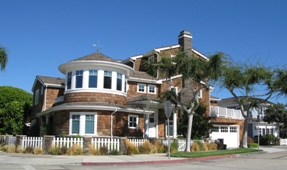A Modern Farmhouse Styled Single Family Home located in East Side Costa Mesa.

This beautiful home was the first one-story single family dwelling I have designed in a long time. This 2,822 square foot home has four bedrooms, three full bathrooms, a powder bathroom, laundry room, a great room (Living and Dining) and a huge kitchen. There is an attached 548 square foot two-garage.
This property was developed by DeCarrier Development.
The Interior Design is by Dona Paganessi.









If you have any questions about the process of building a new home or remodeling an existing home, please feel free to contact me at 949-723-4393 or email me.

Comments on this entry are closed.