Custom Contemporary Style Home
3512 Marcus Avenue, Newport Beach, California
The progress on my project located at 3512 Marcus Avenue in Newport Beach as sure come a long way since my last post late in November 2011. The curved roof beams were delivered and installed. The plywood roof sheathing came next including all exterior plywood shear walls! The exterior doors and windows were installed next. I am so happy the owner decided to use the La Cantina Bi-fold Doors I specified on my plans. They really are a great product! Once all of the exterior doors and windows were installed the building is then wrapped with DuPont Tyvek high-performance protective membrane for the protection and energy efficiency of the building. The steel rectangular corrugated siding was then installed over the protective membrane. I would imagine the exterior stucco finish should be applied very soon as well. The contractor has also installed the metal seamless roofing material at the curved roof structures as you can see in the last photo on this page. The drywall has been delivered and Pete Black the General Contractor plans on dry walling the house sometime this week pending my office obtaining over the counter approvals at the city of Newport Beach for client requested field revisions. Check back soon as I want you to see the interior three story tall floating staircase we designed for this project!
If I can answer any questions about how to obtain a building permit, or the process of building a new home or remodeling an existing home, please feel free to contact me at 949-723-4393 or email me.
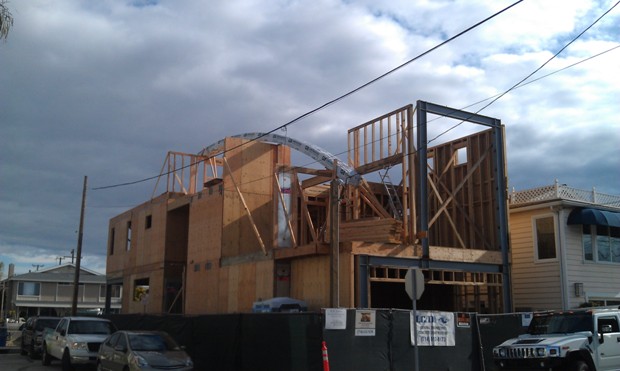
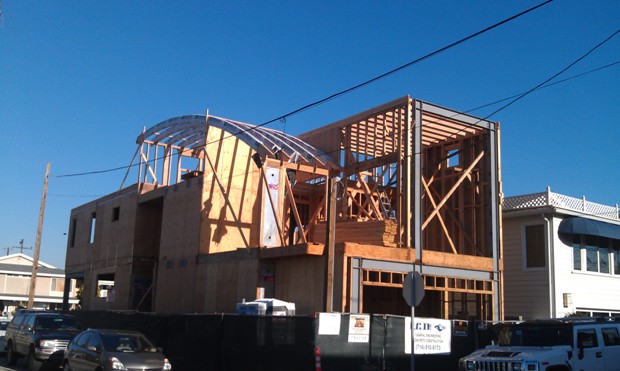
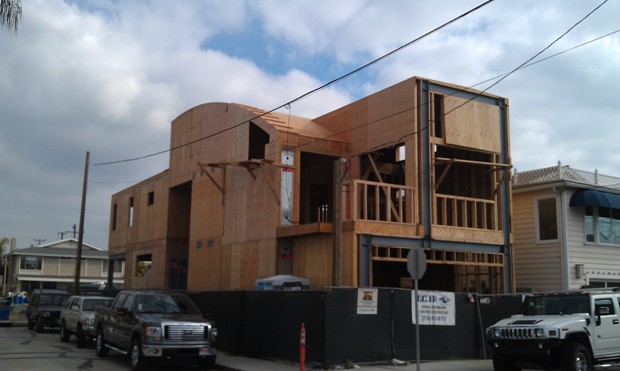
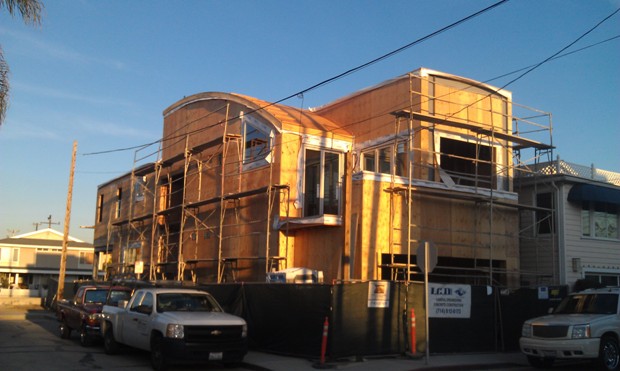
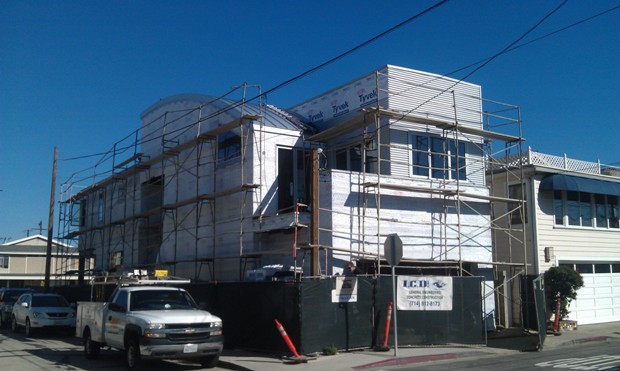
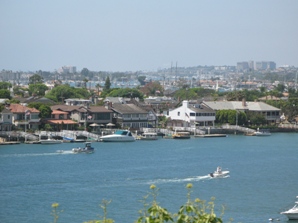
{ 1 trackback }
Comments on this entry are closed.