French Country Style Home
4675 Via Amante, Yorba Linda, California
THE FOUNDATION AND FOOTINGS FORMS ARE INSTALLED
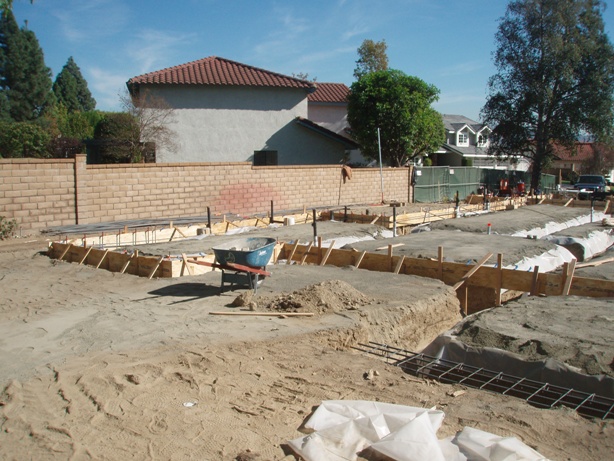
We are standing in the back yard of the dwelling looking towards the Borel’s new master bed and bathroom.
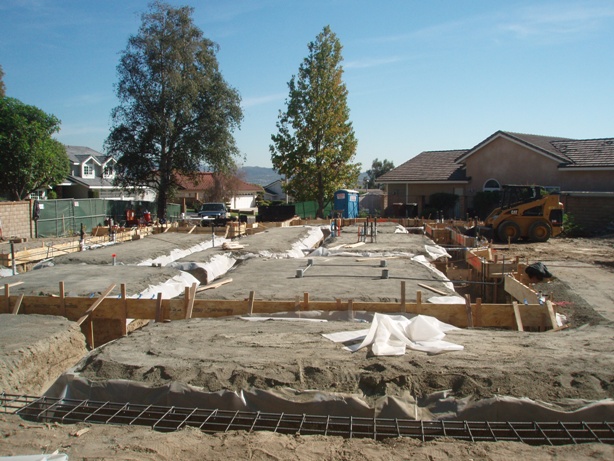
You are now looking directly into the new great room. The steel cage that is at the bottom of the photograph is the structural re-bar that is required in the middle of the the grade beams that occur at the veranda portion of the dwelling. This is typically called a “cage” and it is placed in the center of the footing before the concrete is poured.
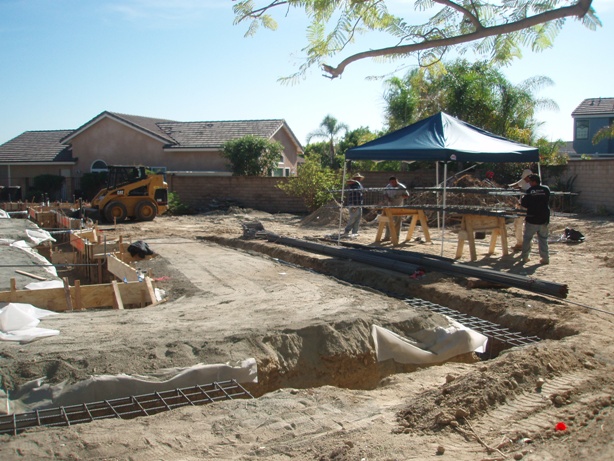
You are now looking toward the far corner of the veranda that surrounds the great room. The contractors workers are constructing a grade beam cage to the side of the dwelling before placing it in the footing cavity.
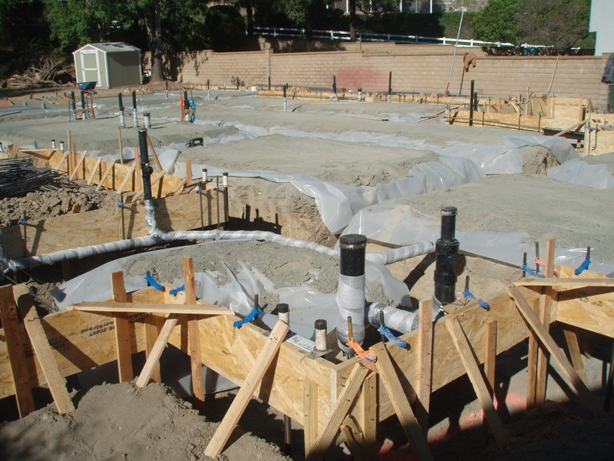
You are now standing at the front left corner of the dwelling. This will be the guest bathroom.
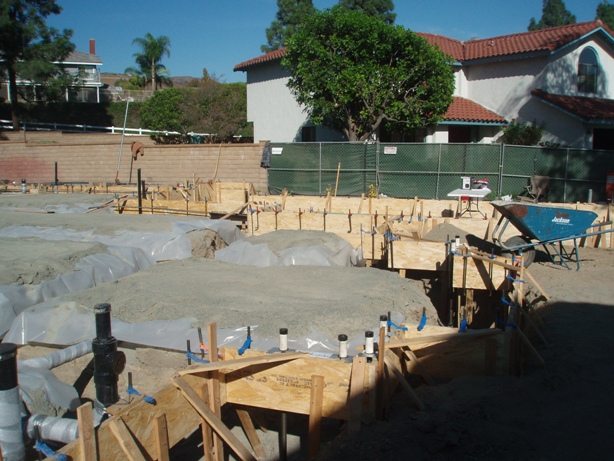
If I can answer any questions about how to obtain a building permit, or the process of building a new home or remodeling an existing home, please feel free to contact me at 949-723-4393 or email me.
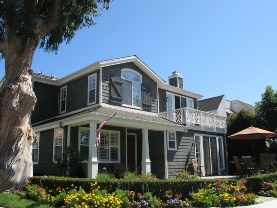
Comments on this entry are closed.