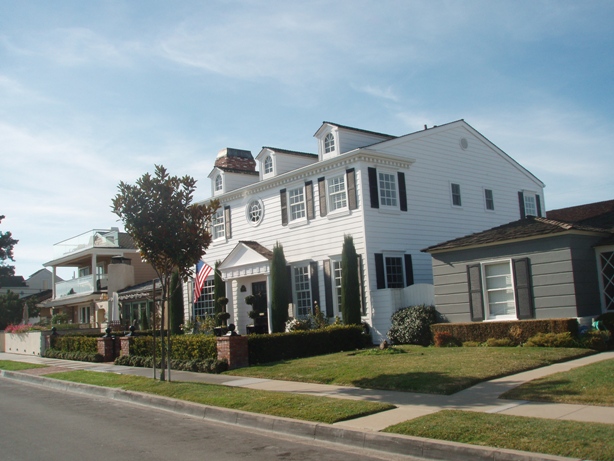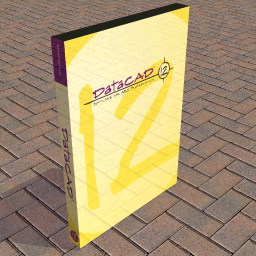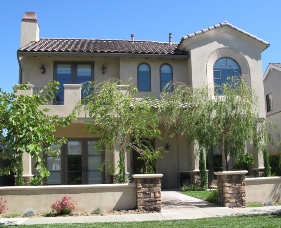American Colonial Style Home
309 Marigold Avenue, Corona Del Mar, CA
This home was designed for Dirk and Kathleen McNamee back in 1995. Kathleen McNamee wanted her new home to be an American colonial architectural style home. This would be the first time I had designed a new home with this style of architecture. The new home would ten foot ceilings on the first floor and vaulted ceilings on the second floor with a plate height of eight feet to keep the roof under the city of Newport Beach Planning Departments required building heights. Because the project site was more than three hundred feet from the Pacific Ocean, we did not have to submit plans to the California Coastal Commission for their review and approval.
I had been running my own business now for almost six years. We were still producing all of our drawings by hand. I loved drawing by hand. I still have all of my hand drawn plans dating back to August 1st, 1989 when I formed R.A. Jeheber Residential Design, Inc. Any ways a lot of new clients would inquire as to whether I was using a CAD program (Computer Aided Design) and I would have to reply that I was not and that I could in my mind feel that I could draw faster by hand then someone could using a CAD program. I cannot tell you how many times the person on the other end of the phone would then thank me for my time and hang up!
It was at this time that I decided I had better look into getting a CAD program and start learning how to produce drawings using a computer instead of a drafting table. There use to be Architect / Engineer conferences held each year at the Los Angeles Convention Center in downtown Los Angeles, California. It was there that I was first introduced to DataCAD software. They had just released version 5 . The asking price was $149.95!
Compared to the asking price of a full AutoCAD license, DataCAD was a deal! I ordered the software and could not wait to start learning CAD drafting! I taught myself using the DataCAD manuals and we are now using DataCAD version 12 all of these years later. Dirk and Kathleen McNamee’s house plans where the first set of drawings I produced using my new DataCAD software.
If I can answer any questions about the process of building a new home or remodeling an existing home, please feel free to contact me at 949-723-4393 or email me.




Comments on this entry are closed.