440 Carnation Avenue, Corona Del Mar, CA
One of the properties designed by R.A. Jeheber located at 440 Carnation Avenue in Corona Del Mar, CA has recently been featured in the 2009 36th Annual Corona Del Mar High School and Middle School PTA’s Home Tour which was on October 27th, 2009 in Corona Del Mar.
I was delighted to receive this information from my mother Melinda Jeheber-Killmer who enjoys the Corona Del Mar tour every year with a group of her close friends. What added to the pleasant surprise of this experience was that Melinda was not aware that I was the designer of this home. My mom told me that after she was home, she was reviewing the Corona Del Mar High School and Middle School PTA Home Tour Program, my mom indicated that she and all of her friends preferred my house at 440 Carnation Avenue in Corona Del Mar the best! And she didn’t even realize her son designed it until she got home! I am glad I made you proud mom! Love Rod
This custom three-story duplex was designed for Morehouse Construction in 2005. The front unit has over 2200 square feet of living space with a 218 square foot single car garage with a 160 square foot carport parking space directly behind the garage as well. This home also featured a 770 square foot basement for storage or a “Man Cave” or Bonus Room. The living and dining room as well as the kitchen are located on the first floor. There is also a 290 sq. foot covered Lanai area for entertaining off the kitchen. There is also one bedroom and bathroom on the first floor; another bedroom and bathroom as well as the Master Suite on the second floor. The master suite also has a beautiful corner style deck with views of Newport Harbor off in the distance. The third floor features a loft or study, and a roof deck.
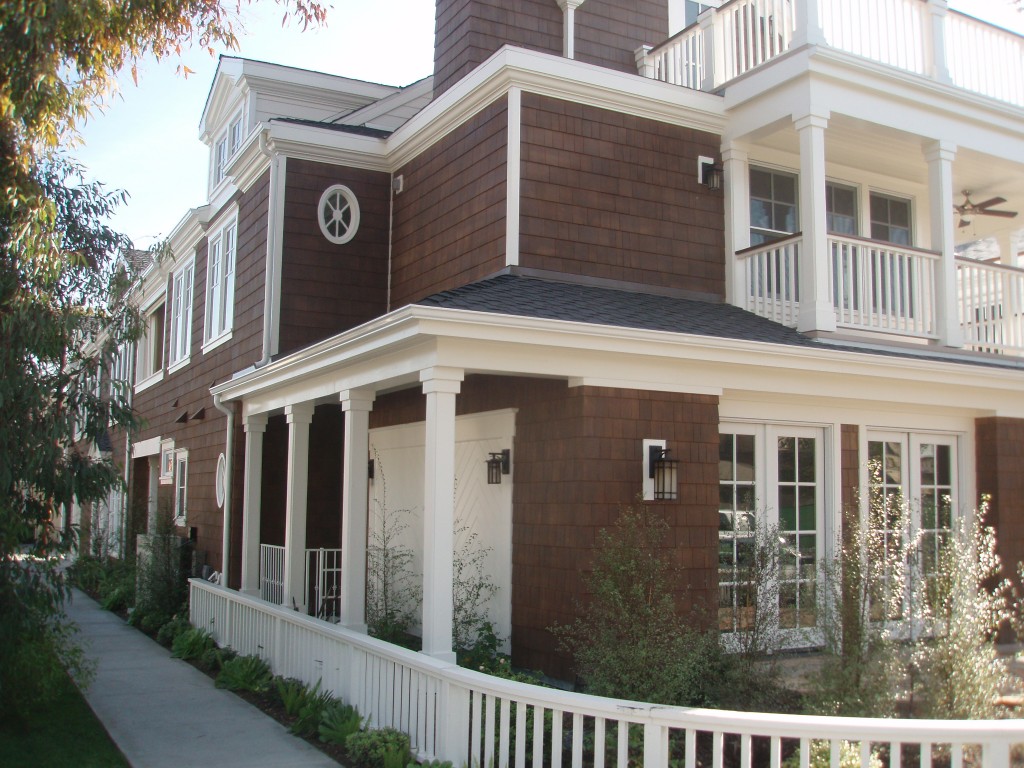
This is the view at the corner of 2nd street and Carnation Avenue.
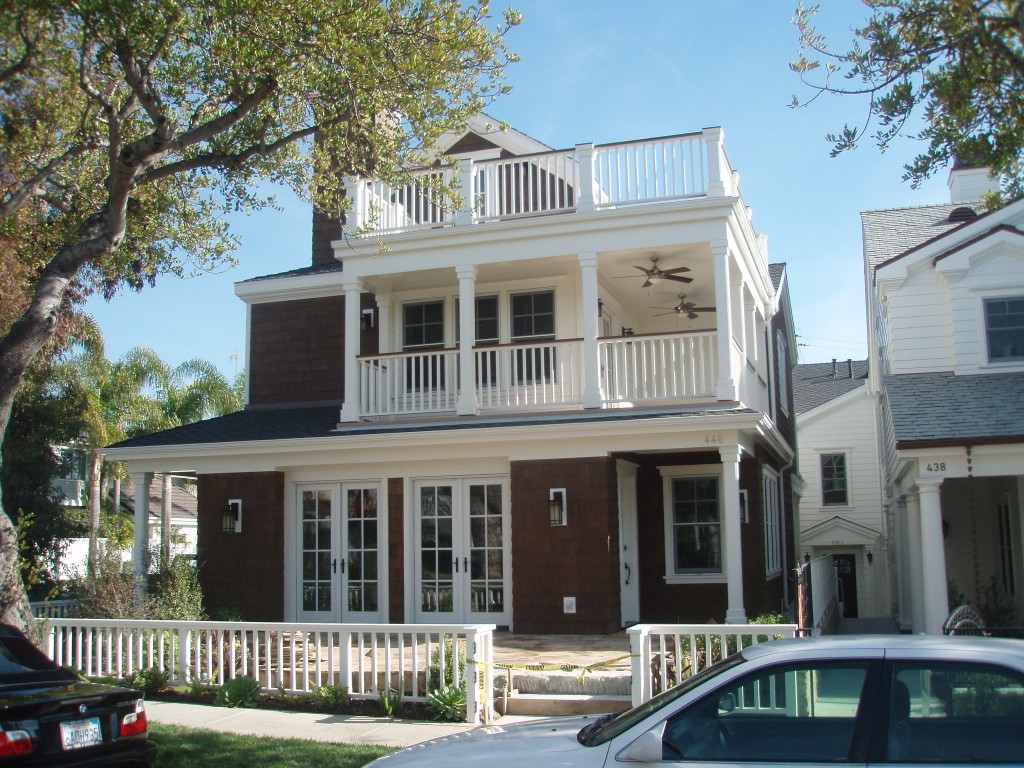
This is a view of the front elevation. Notice the second and the third floor balconies that capture views of the beautiful Newport Beach Harbor.
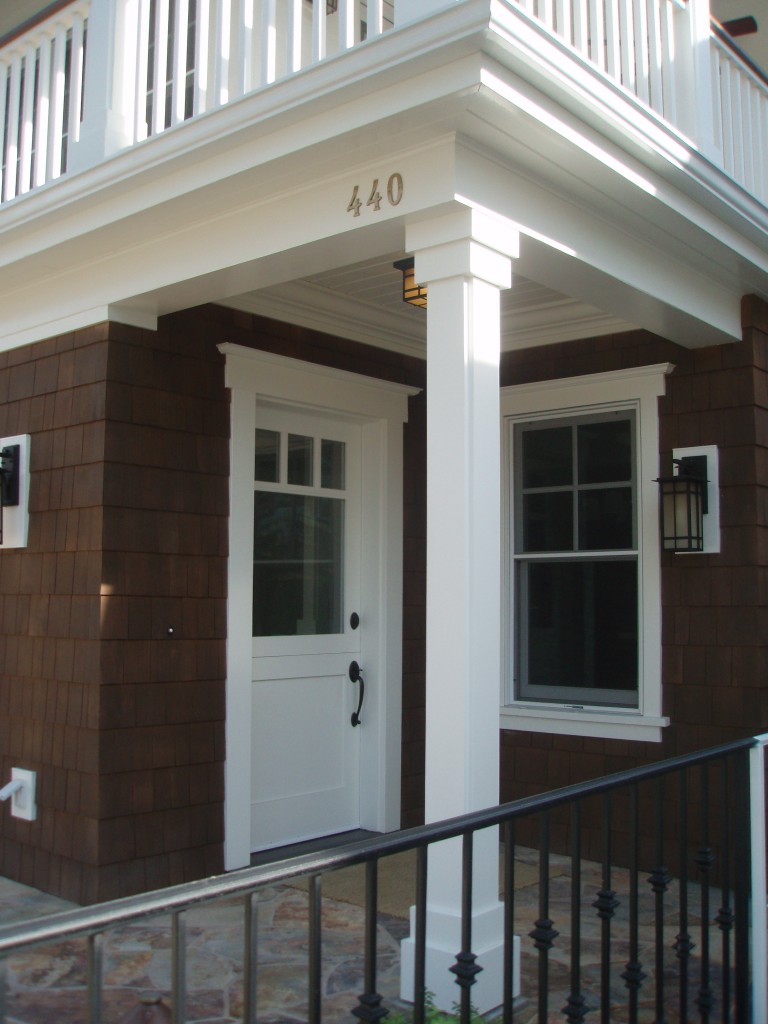
Covered Entry Porch at 440 Carnation Ave.
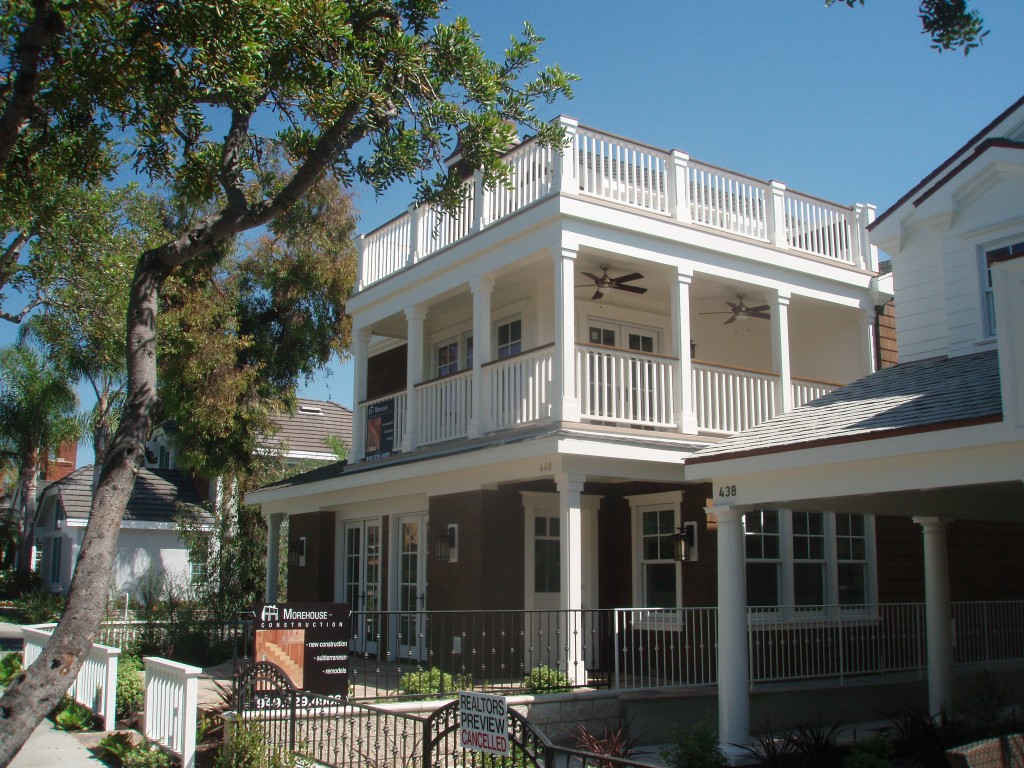
View of the Right Side Elevation
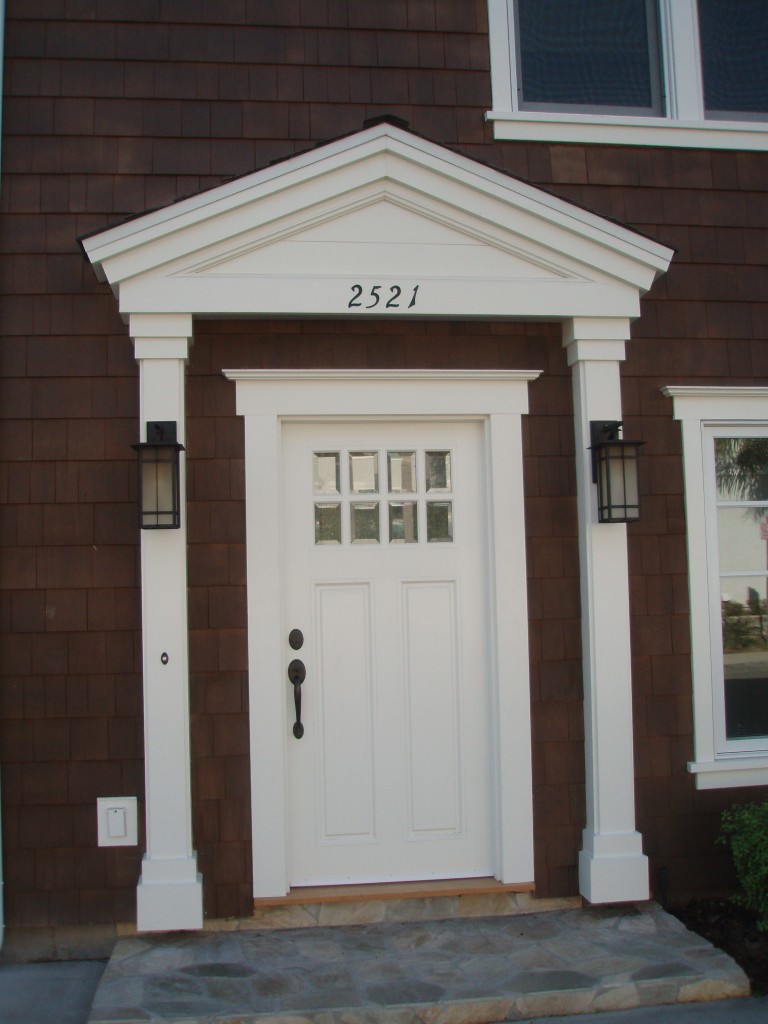
Entry Porch for the Rear Unit at 2521 2nd Street, CDM, CA.
If I can answer any questions about the process of building a new home or remodeling an existing home, please feel free to contact me at 949-723-4393 or email me.
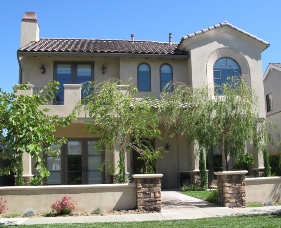
{ 3 trackbacks }
{ 3 comments }
Hi Rod,
was this a regular lot size, or a lot and a half?
julie
Hi Julie, it was not a regular sized lot. CDM lots as you may well know already are 30′ x 118′. I do not have access too my CAD files until Monday because my building was tented. I will be able to give you the size then. Also, I designed two duplexes for Morehouse Construction. Please re-visit my post as I updated my photo’s so that the pictures are bigger. You can also then see the duplex at is located at 438 Carnation street as well.
Best regards,
Rod
You are so diverse in your architectural abilities! This is a great house, Rod.
Comments on this entry are closed.