Custom Contemporary Style Home – The Framing Phase
3512 Marcus Avenue, Newport Beach, California
This new three-story single family dwelling is coming along just fine. As you can see from the photographs below Pete Black the general contractor is doing a fine job! Once the moment frames are erected and the foundation is poured, the framing process goes by pretty quickly. The photographs below where taken on November 12th, 2011 and November 24th, 2011 which was Thanksgiving Day. We have really lucked out with the weather as well.
This is a view from the interior stairwell looking up to the second floor. The owner made a change to the interior staircase which stopped the construction process dramatically! She wanted a complete floating staircase with no structural supports at each landing which is not impossible, but very expensive! The end result will be amazing! Keep in mind that this is a “U” shaped staircase going from the first floor all the way to the third floor bonus room and roof deck! The lesson learned here is that is very important for the client to make it perfectly clear what your goals and desires are in the preliminary design phase. Major changes during the construction phase cost both time and money!
I really enjoyed watching the framing contractor placing the “Curved Roof Beams” on the third floor! As you can see they arrive wrapped together. They are placed on the upper supporting walls first, and then unwrap the beams and are moved to the correct spacing determined by the Structural Engineer of record.
If I can answer any questions about how to obtain a building permit, or the process of building a new home or remodeling an existing home, please feel free to contact me at 949-723-4393 or email me.
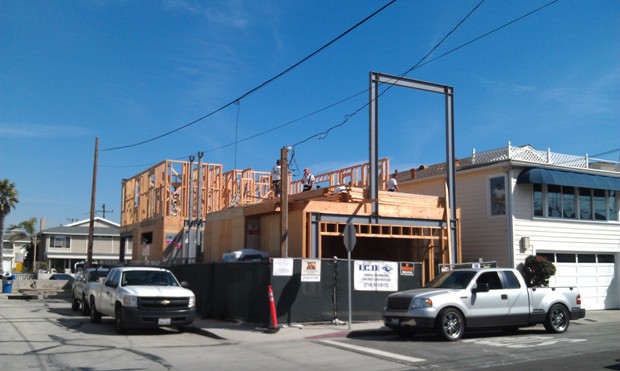
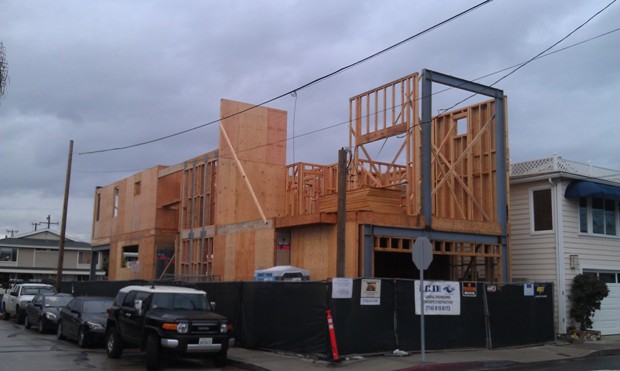
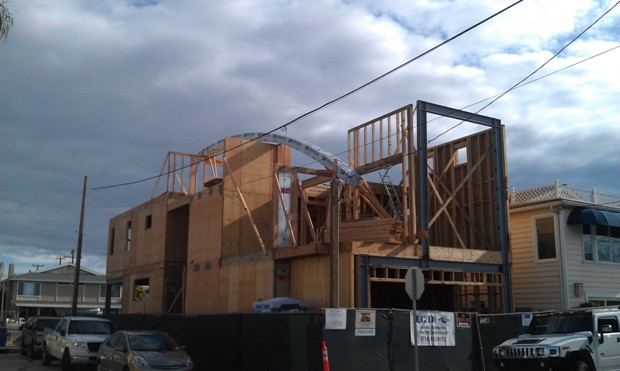
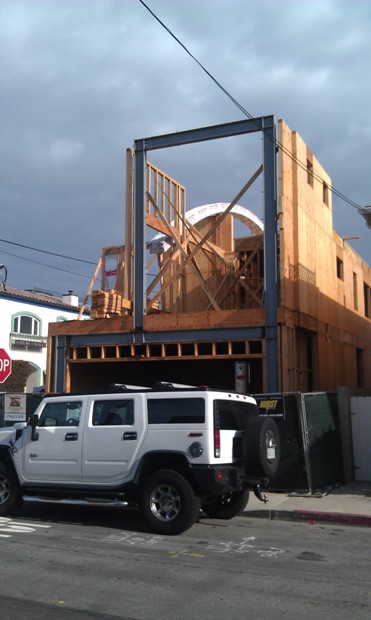
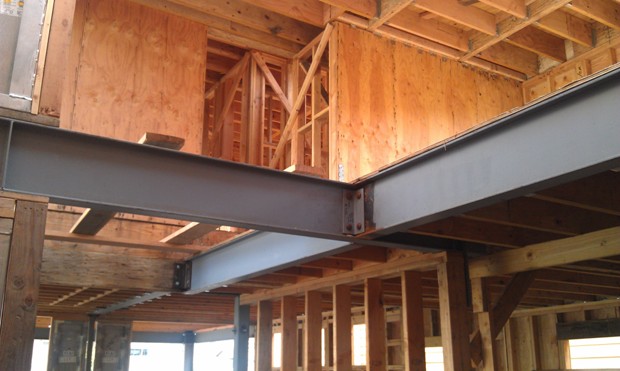
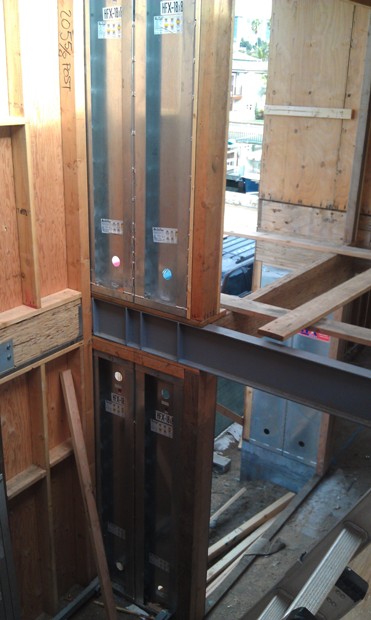
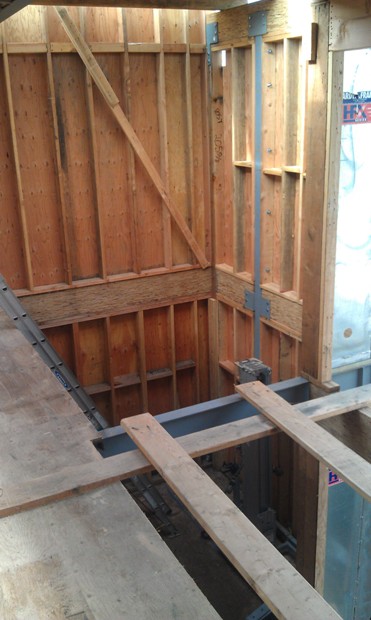
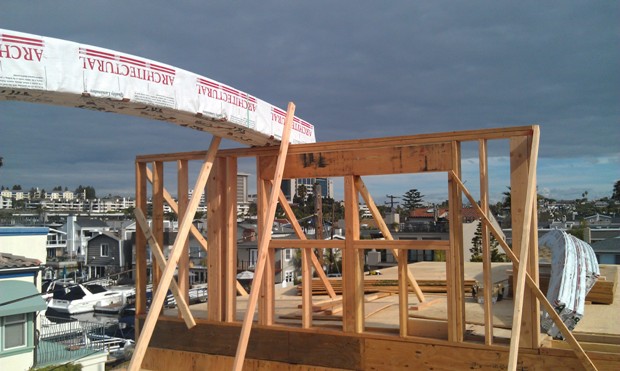
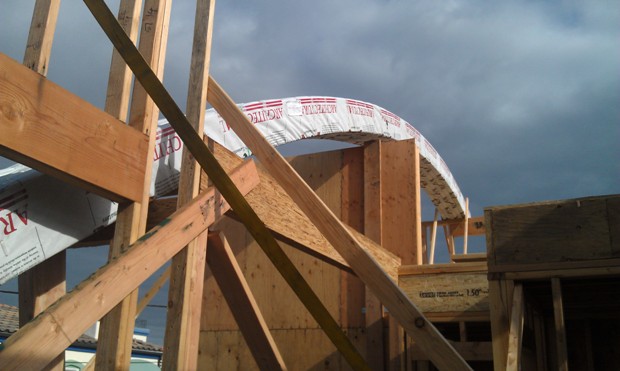
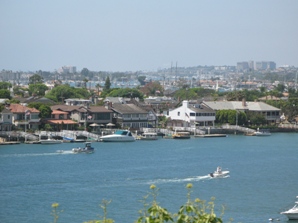
{ 1 trackback }
Comments on this entry are closed.