Custom Contemporary Style Duplex
918 W. Balboa, Newport Beach, CA
I designed this contemporary three-story duplex in 2013 for my client Mario S. who came to me as a referral from my good friend Louis Nigro. This contemporary duplex is 3,244 square feet total with 366 square feet of garage parking and two covered carport spaces off the rear alley.
Each unit features 3 bedrooms and 3 bathrooms and includes every modern convenience, including roof top decks with an outdoor kitchen, built in BBQ, fireplace and views of the bay dazzles during sunsets. Each unit encompasses true luxury beach living and blends state-of-the-art with top-of-the-line quality interiors, white quartz counter tops, premium appliances and high-end flooring. Unit A is 1,727 sq. feet of living space with a 183 sq. foot garage – 3-bedrooms and 3-bathrooms, with a 283 sq. foot roof deck on the 3rd floor with stunning views of Newport Harbor. Unit B is 1,501 sq. feet of living space with a 183 sq. foot garage – 3-bedrooms and 3-1/2 bathrooms, with a 546 sq. roof deck on the 3rd floor with gorgeous views of the pacific ocean.
Unit A is located on the first floor front half of the dwelling with the bedrooms located on the second floor at the rear of the duplex. Both units have their great rooms facing the Pacific Ocean side of the property.
The photograph below is the Great Room for unit A.
The view from the kitchen area looking through the dining room with the great room beyond.
In the mean time, If I can answer any questions about how to obtain a building permit, or the process of building a new home or remodeling an existing home, please feel free to contact me at 949-723-4393 or email me.
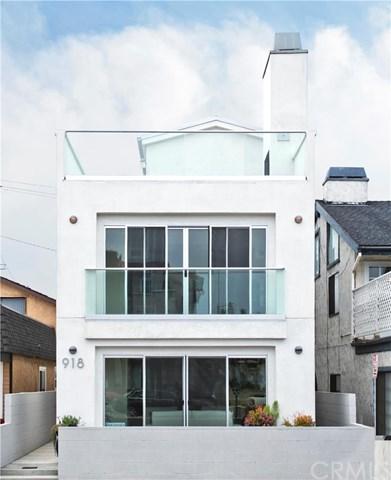
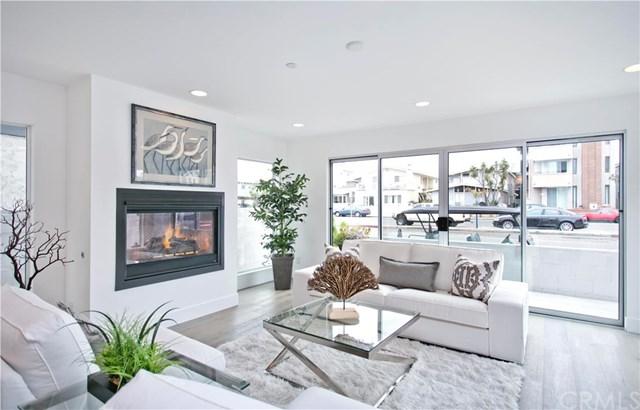
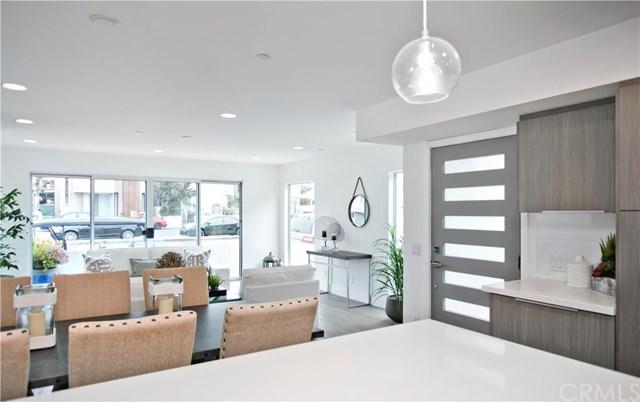
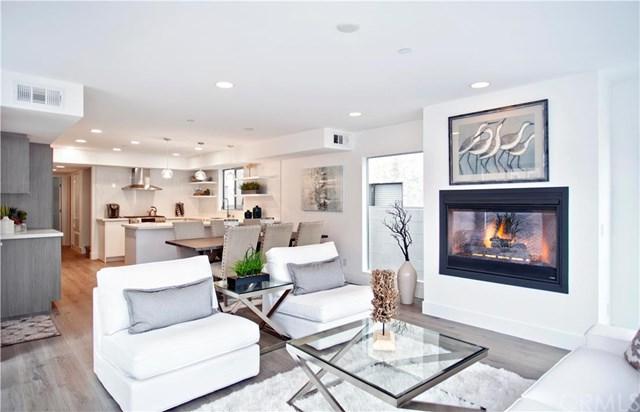
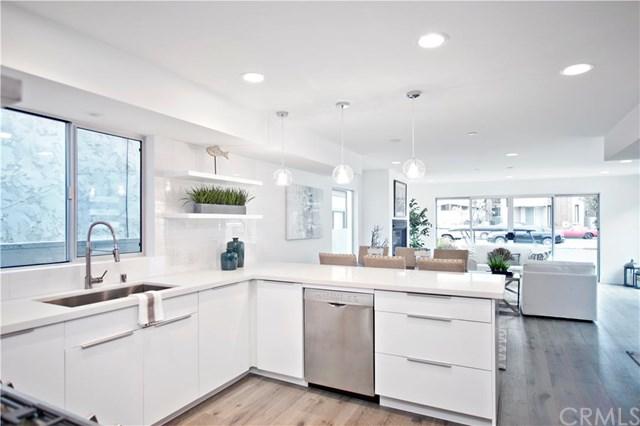
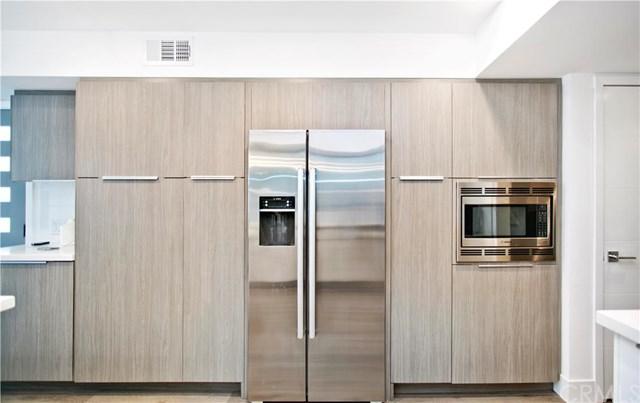
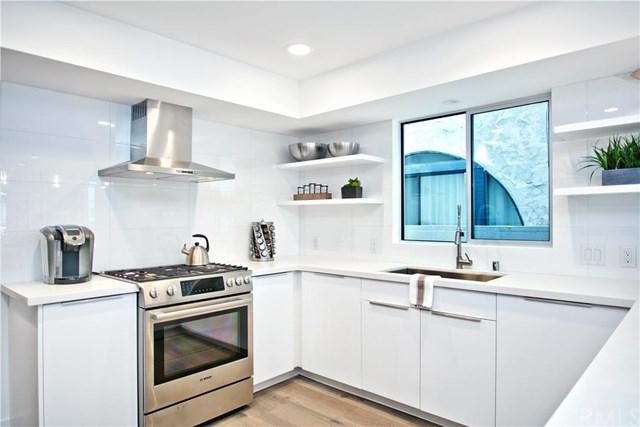
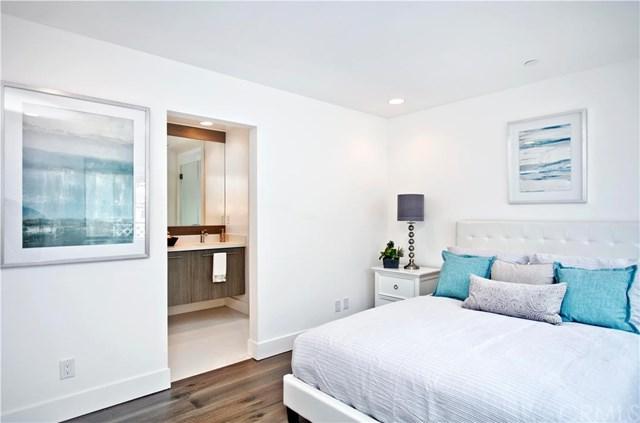
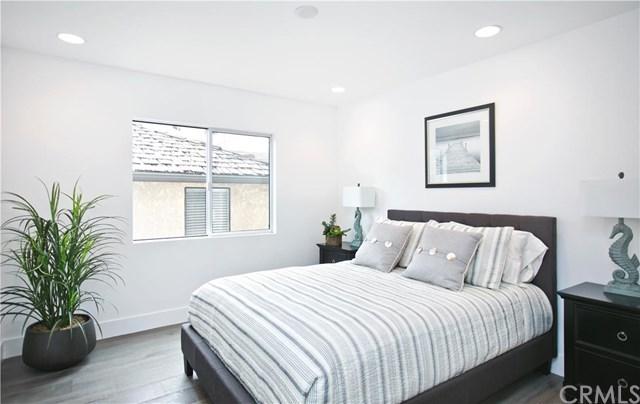

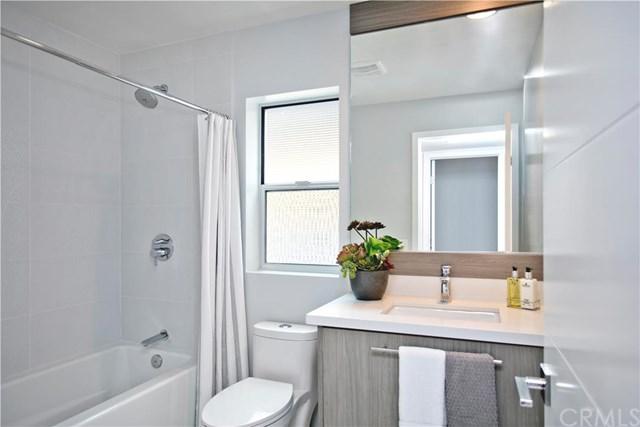
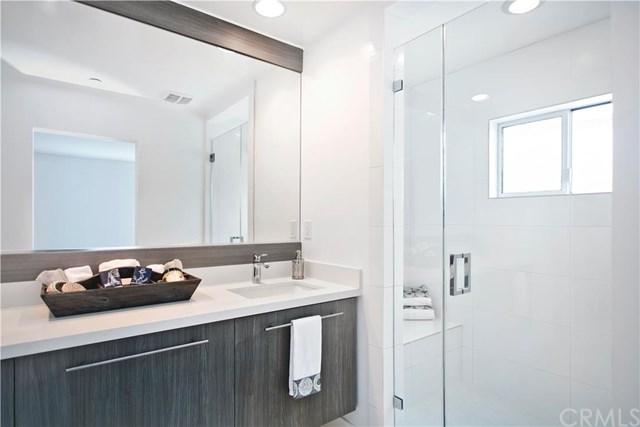
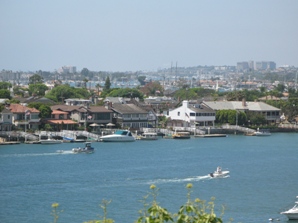
Comments on this entry are closed.