Custom Mediterranean Style Home
801 W. Bay Avenue, Newport Beach, California
This beautiful Mediterranean style three story single family dwelling is currently under construction. This home enjoys sweeping views of Newport Harbor and the Newport Harbor Yacht Club as well. Set on the corner of 8th and W. Bay avenue, construction began in the middle of February. W.B. Allen Development Company of Newport Beach is the contractor and the owner of this fine piece of property. There is a two-car garage on the alley side of the property with the main entrance to the home facing West Bay Avenue. Also on the first floor is a media room with a complete bar and fireplace, and a guest bedroom with a full bathroom. Take the stairs up to the second floor in the entry foyer brings you up to a huge great room with a gourmet kitchen, complete with an arched island and a formal dining area. The master suite has been placed in the rear corner of the home for privacy and sound protection from the traffic on 8th and Bay Avenue. A second set of stairs off the formal dining room takes one up to the third floor bonus room with a complete full bathroom as well. Walk out the double french doors off the bonus room to a massive third floor roof deck complete with an outdoor barbecue area, and a raised deck area over at the corner of the property for a future above ground hot tub to enjoy the views of the Newport Harbor and the annual Newport Beach Christmas Boat Parade as well.
I always like to take pictures of the existing property before the demolition crews come in and tear the house down. This allows one to remember what was there before “they” came in and torn it down and build a new house! As it turns out a gal named Christine sent me a email on one of my blog posts about the Pacific Bully that had run aground last mouth. It turns out her grandparents purchased the property in 1948 for $1200.00 and built the family beach house! Christine told me that she will always have special feelings for this corner and her entire family has fond memories of spending many summers there with her grandparents. The beach house later became their full time residence. As life moves on, when her mother passed away it was time to sell, and for a new family to build their own special memories on this corner.
Well that time has come. My clients Bill and Shelly Allen purchased the property in 2008 with the intention of building their retirement dream home. Bill and Shelly hired Tight Quarters, Inc. to do the demolition of the property as well as the grading of the site after the property was cleared. It is amazing to me how fast they can tear a home down and protect the adjoining properties as well.
Once the lot was cleared and the site was graded and the footings were dug, Orange County Ironworks, Inc. installed the moment frames and structural steel that was required for this amazing project.
After the steel columns and moment frames are set in place, the concrete footings and slab are then poured.
The view through the picture window over the main entry foyer below.
The staircase as viewed from the second floor looking down at the entry foyer.
Check out this amazing view from the third floor roof deck of the Newport Harbor Yacht Club in the foreground and Newport Harbor in the background!
There are also views of the Pacific Ocean as well!
Okay, I need to get back to the drawing table as there appears to be a lot of new projects on the horizon! Please check back soon as Bill Allen and his team of sub-contractors to not mess around! I am amazed at how fast this beautiful home is being built! In the mean time, If I can answer any questions about how to obtain a building permit, or the process of building a new home or remodeling an existing home, please feel free to contact me at 949-723-4393 or email me.
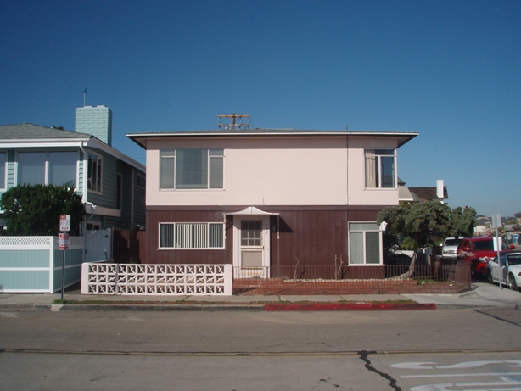
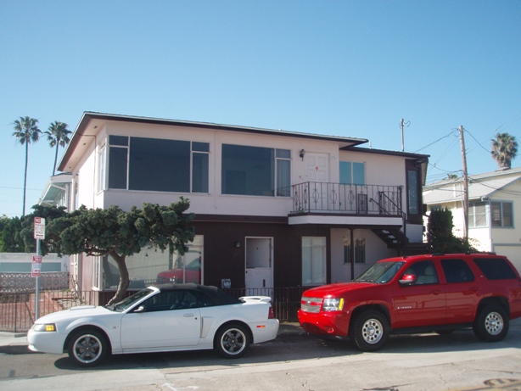
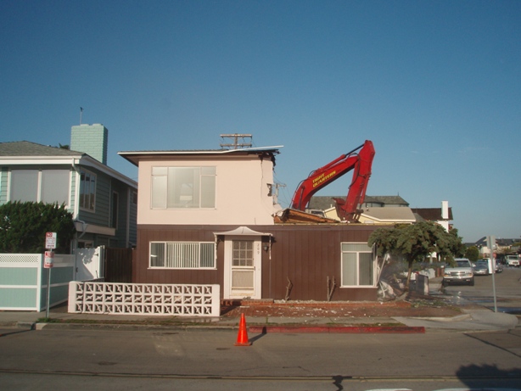
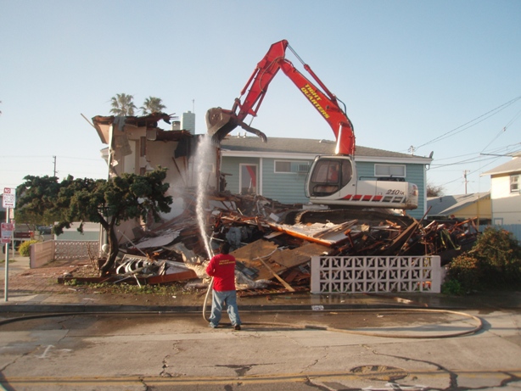
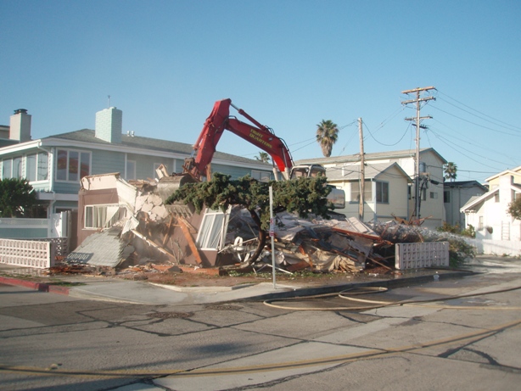
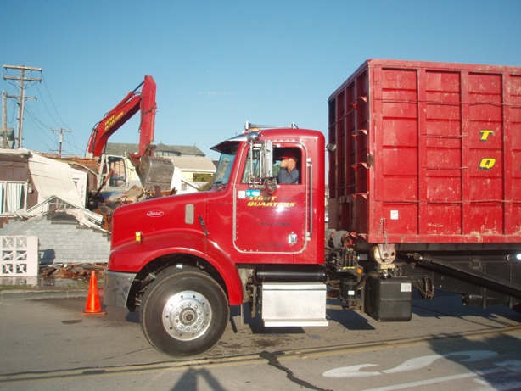
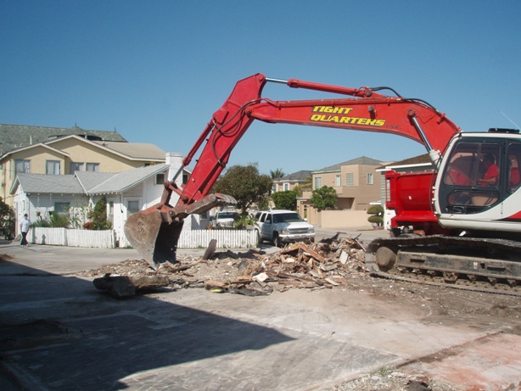
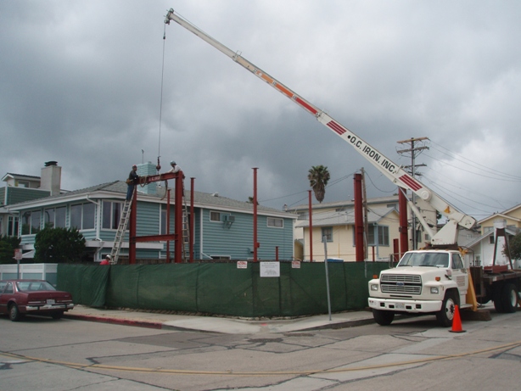
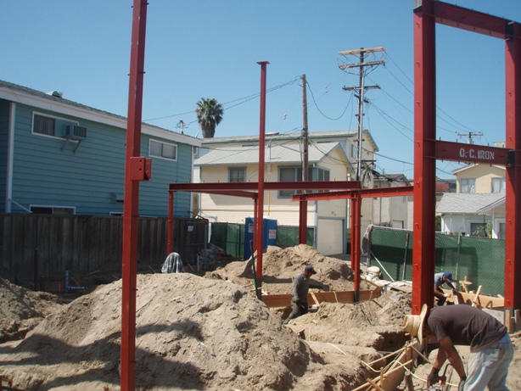
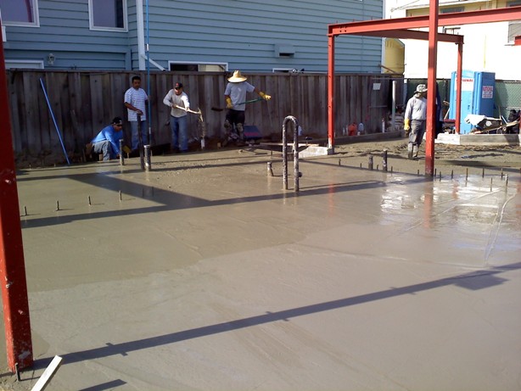
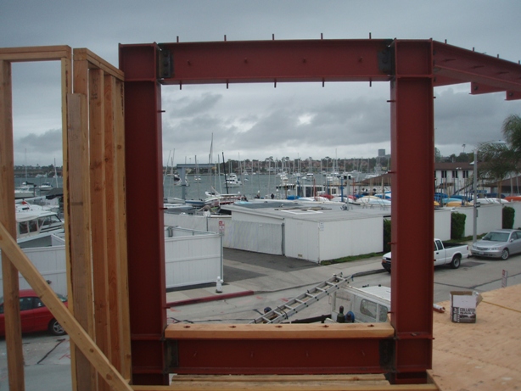
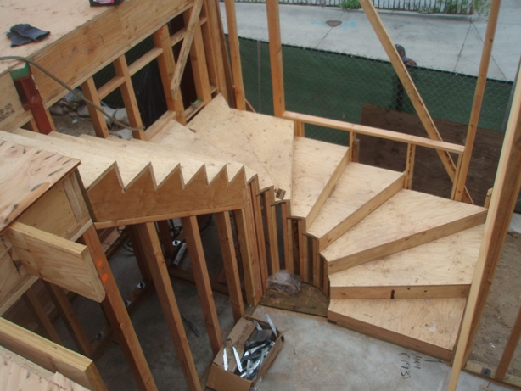

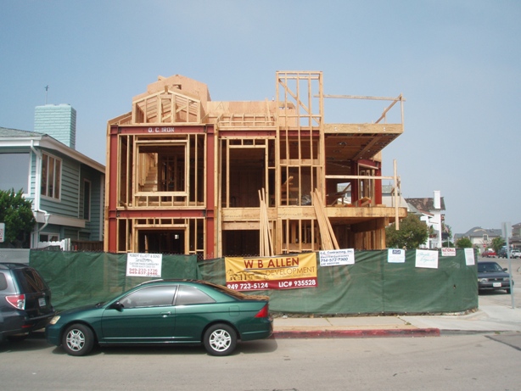
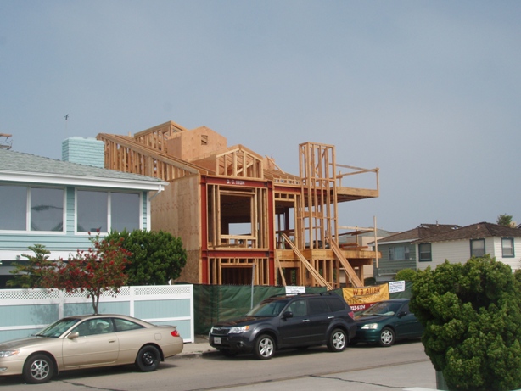
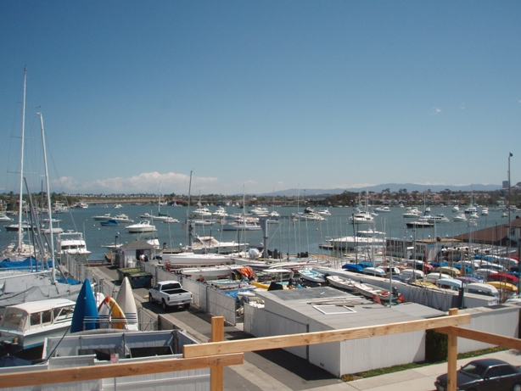
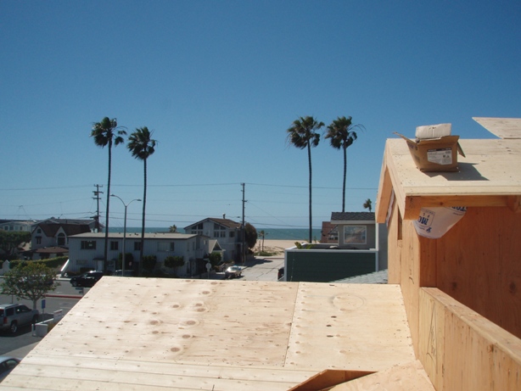
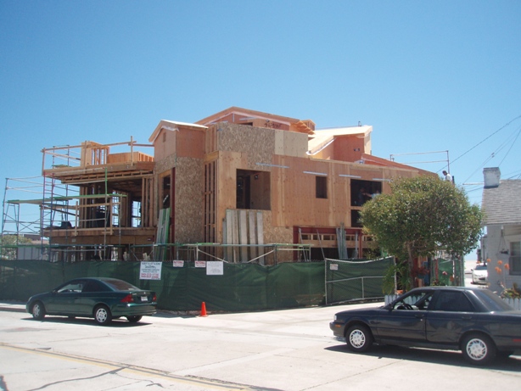
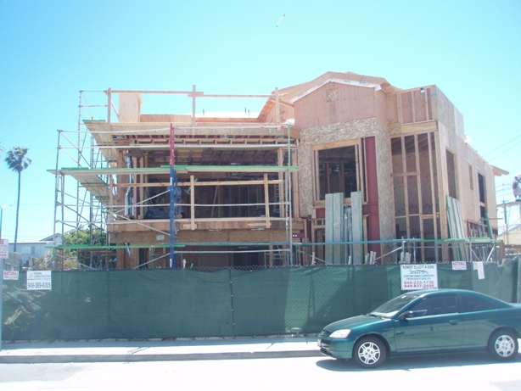
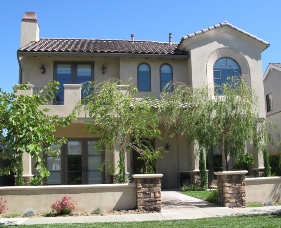
{ 1 trackback }
Comments on this entry are closed.