A Modern / Contemporary Styled Facelift to the an existing Single Family Home

This two-unit condominium was original built in 1984.
My Client purchased the front two-story unit in late 2019. The entire front unit was in its original condition and needed a major facelift before placing it back on the market. We ended adding a third-story roof deck and a covered outdoor living space.
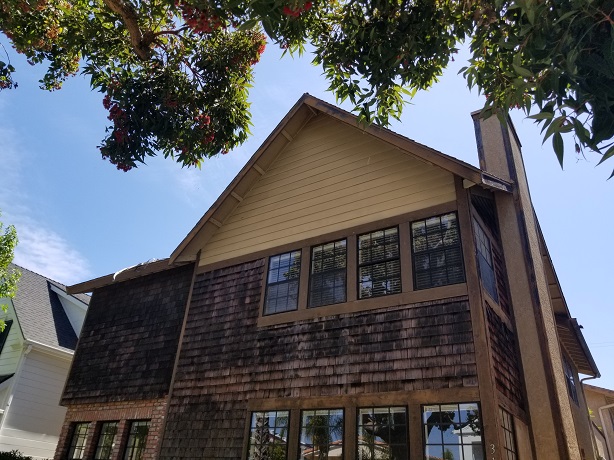

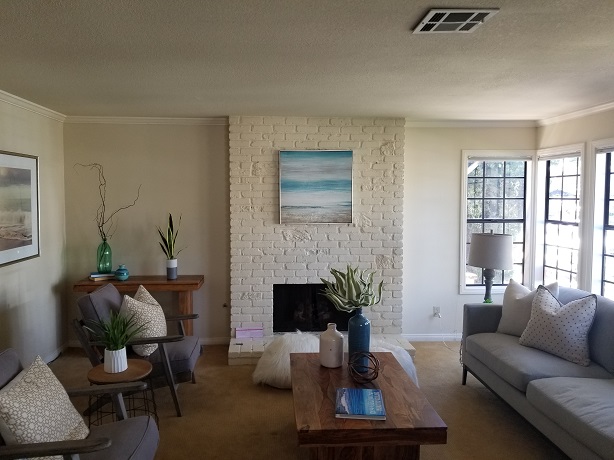

The existing fireplace was removed and replaced with a new Linear Fireplace along with Bi-Folding patio doors to the newly remodeled front yard.
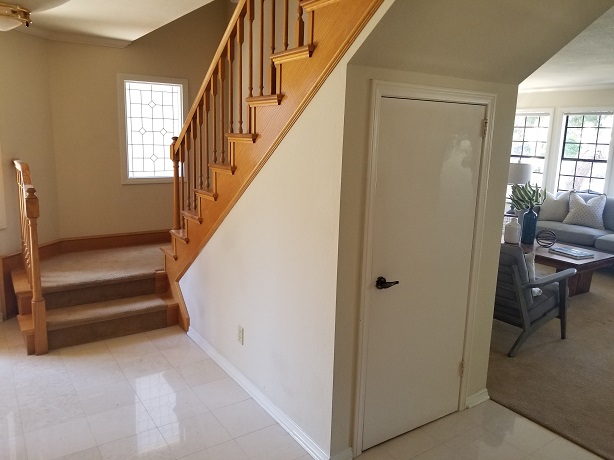
The “Existing” staircase with a small storage closet below completely split the room in half and needed to go!


The removal of the existing staircase and bearing walls made a huge difference with this space. The downstairs is now a “Great Room” for entertaining or enjoying a quiet evening at home.

The view as you enter the newly remodeled home.
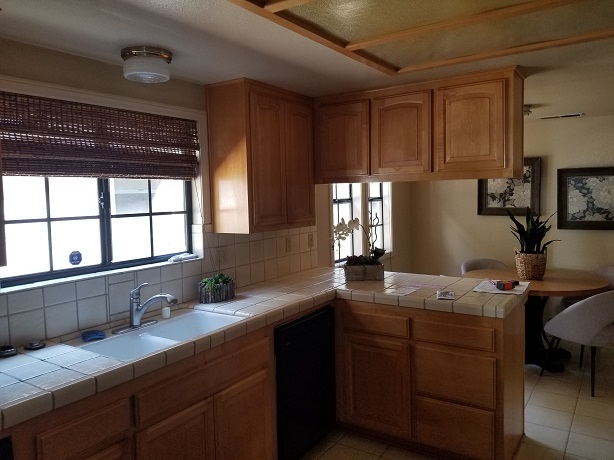
The “Before” Kitchen had not been upgraded since the home was built in 1984!




The “After” Gourmet Kitchen has a Walk-In Pantry, A Side by Side 60″ wide Refrigerator / Freezer, A 48″ wide Range with Double Ovens and a Huge Island with a Breakfast Bar for all of your cooking and entertaining needs.

The Floating Staircase advances you to the new third level Roof Deck and Covered Loggia.


There is a “Peekaboo” Ocean View in there somewhere!


A massive rooftop deck provides a covered loggia, and open-air entertaining with neighborhood views.
If you have any questions about the process of building a new home or remodeling an existing home, please feel free to contact me at 949-723-4393 or email me.
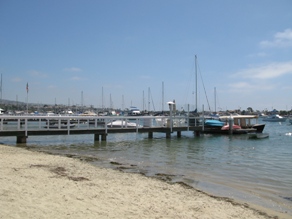
Comments on this entry are closed.