Custom Mediterranean Style Home
369 22nd. Street, Costa Mesa, California
This is a project located at 369 22nd. Street in the city of Costa Mesa that I designed back in 2003. It started out as just a kitchen remodel, however during construction the contractor discovered major cracks in the existing slab. Upon further investigation it was determined that the original contractor must have forgotten to add the structural reinforcing re-bar in the slab when the home was first constructed. There is no way this was an oversight! The slab structural reinforcing had to be inspected prior to pouring concrete so your guess is as good as mine. Did the contractor call for inspection and then remove all of the re-bar to re-use on another project because he under bid a job? Another interesting fact about this property was that is was in an unincorporated area of Orange County. The area surrounding the property consisted of both the city of Costa Mesa and Newport Beach. There were talks in the works for years as to which city would the property be incorporated too. I am sure my client was betting on Newport Beach, but we get back to the subject a little later. Based upon the major construction defects encountered during our minor remodel my client obtained an attorney and went after the builder and won! This of course changed the scope of work as well. Because the entire slab needed to be removed and replaced with new pretty much meant we had a clean slate to start with. On the first floor we completely demolished the existing two car garage, the main entry and stair case to the second floor along with the entire kitchen. A new three car garage was added with access from the side yard instead of facing directly to the street.
We added a new beautiful covered entry as well inside a turret.
To right a sweeping curved staircase replaced the traditional straight “Brady Brunch” staircase.
Directly across from the main entry is the Living room with a dramatic fireplace encased in stone.
The Kitchen was completely gutted and replace with new modern appliances and granite counter tops. No expense was spared in the new kitchen.
I added an archway from the dining room looking into the remodeled kitchen area to make the space feel more open than it was before.
The ceiling above the existing Living room use to be two-stories tall. We filled in the space above to create a new game / media room over the existing living room space below.
I also added a Juliet Balcony off the game / media room looking down to the entry foyer.
On the second floor we gutted the existing master bathroom and the a second bathroom off an existing bedroom. Combining the space where there were two existing bathrooms allowed me to create a large Master bathroom off the existing Master Suite. The new Master Bathroom has a full size soaking / Jacuzzi tub, a steam shower, a private water closet room and his and hers lavatories An existing bedroom that sat over the dining room below and next to the existing Master Suite was converted into a walk-in his & hers closet!
A balcony with a set of stairs was added to the Master Suite to gain access to the completely redesigned back yard complete with a lounge area, barbecue area with counter top with seating a coy pond.
My client clearly spared no expense on this major remodel. The problem however was, once I had completed my plans I took them up to the County of Orange Building Department only to learn that the are had finally been incorporated into either the city of Newport Beach or Costa Mesa. The County of Orange goofed big time on this one! The Planning and Zoning division had no clue about the area being annexed to the city of Costa Mesa until I showed up with three full sets of plans to submit for plan check! I left the County of Orange Building Department and drove back down to the city of Newport Beach Community Development Department. The wonderful gals at the counter could not find our address 369 22nd. Street in their computer system either which left only one more city to visit. Off to Costa Mesa Community Development I went and it turns out they had us in their system. The property had been annexed into the city of Costa Mesa, California! This clearly changed everything! The Costa Mesa Planning and Zoning Department had completely different regulations than the County of Orange had. I had to go back to the drawing board and reconfigure the new office and guest quarters over the new three car garage. We finally came up with a plan that received a blessing from the Costa Mesa Planning and Zoning Department. My plans were then routed to the building department and plan checked, we made the corrections and the contractor Kieran Treacy from Kieggo Construction was able to finally pull the building permits and begin construction.
Kieggo Construction did a wonderful job on this project. My clients were very happy with the final product! Fast forward to 2009. The housing market totally crashed. I am not completely clear to the details, but my client was now upside down with this beautiful home and needed to place it on the market with the hopes of selling it for the best price possible. Keep in mind the property had been annexed to the city of Costa Mesa, Not Newport Beach! This made a huge difference when it came down to pricing the property. I designed a beautiful Craftsman Styled home located at 379 23rd. Street which happens to sit on the exact same size lot. The big difference is the property at 379 23rd. Street is in the city of Newport Beach. My clients interviewed several local real-estate agents and ended hiring an agent that completely lacked experience in the local real-estate market.. This turned out to be a major problem. She priced the house out of the market asking 3.1 Million for a single family home in the City of Costa Mesa. This was the most expensive home in the city of Costa Mesa EVER! She listed the home as “Beach Close” which was a total joke. The closest beach was at least 3 miles away! The property is just off Irvine Avenue and the Back Bay! I guess you could call the Back Bay the beach if you wanted right? Sadly due to the agents lack of experience, the bank ended up taking the property from my clients. The agent then tried “Short Selling” the property and again she lacked experience in this area as well. She had no right to do something she had no experience with and cost my clients their beautiful custom home! The bottom line is hire a real-estate agent that has experience in the local market, not one that is just trying to make a quick buck!
In the mean time, If I can answer any questions about how to obtain a building permit, or the process of building a new home or remodeling an existing home, please feel free to contact me at 949-723-4393 or email me.
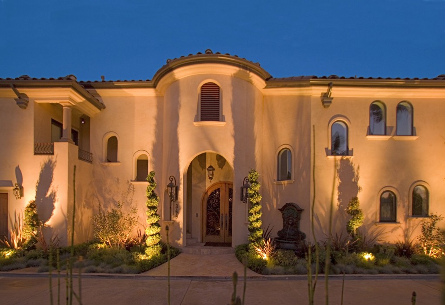
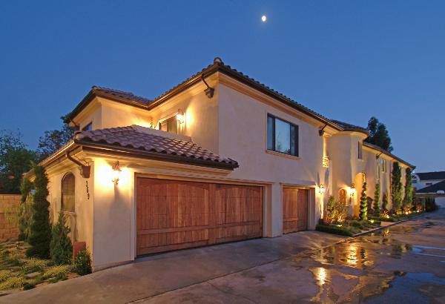
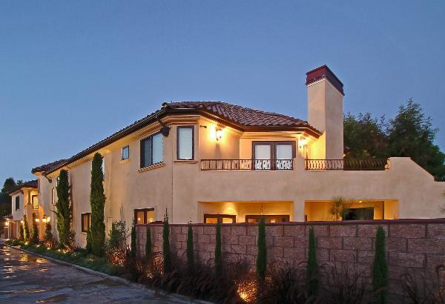
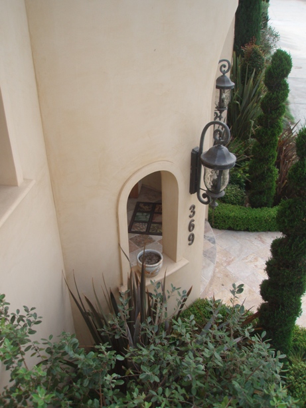
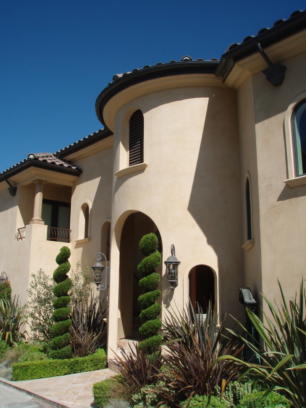
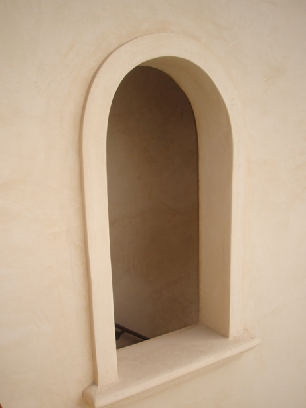
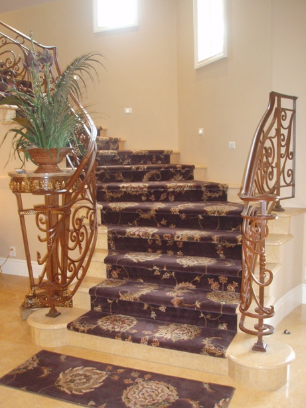
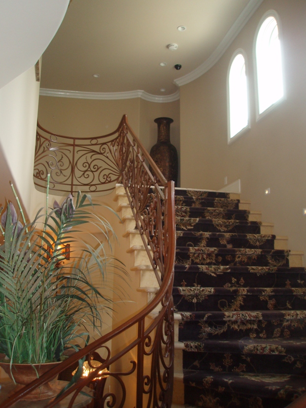
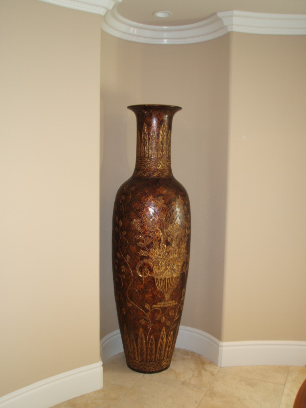
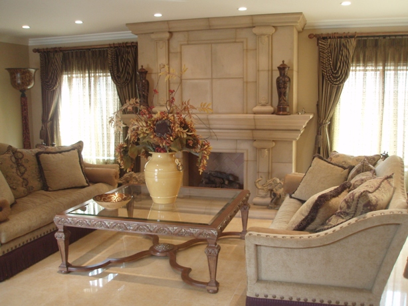
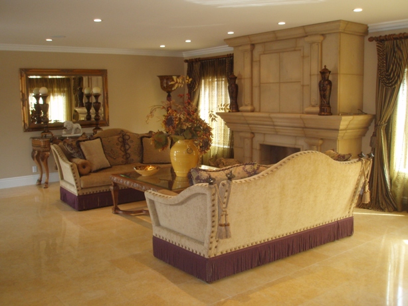
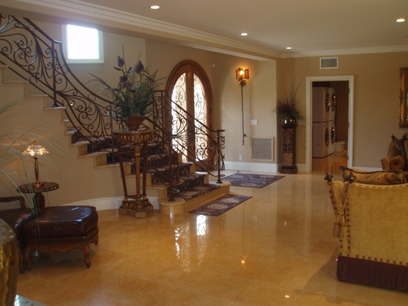
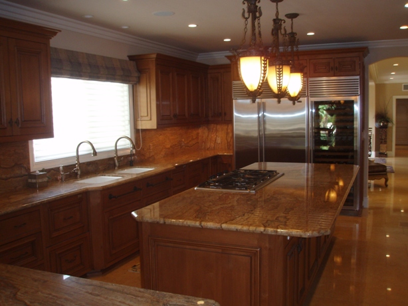
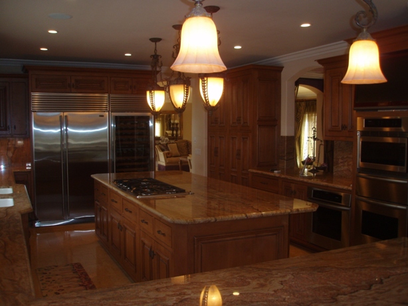
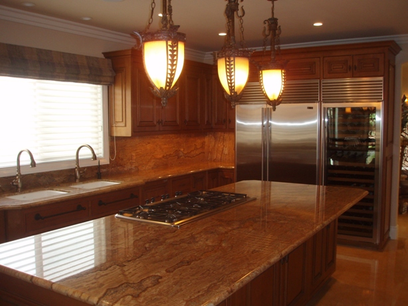
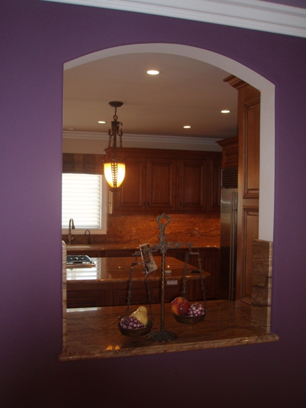
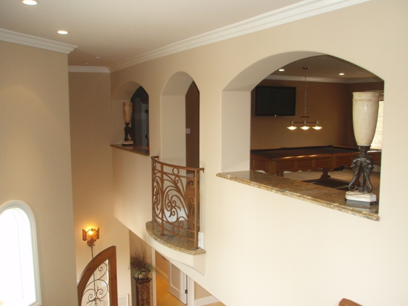
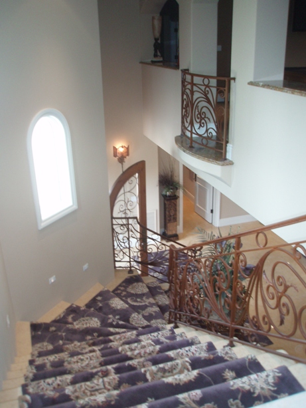
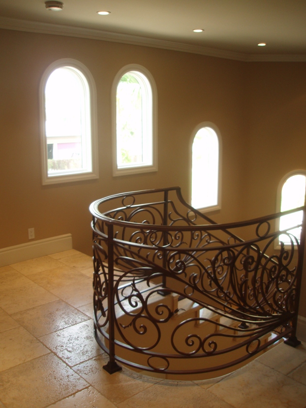
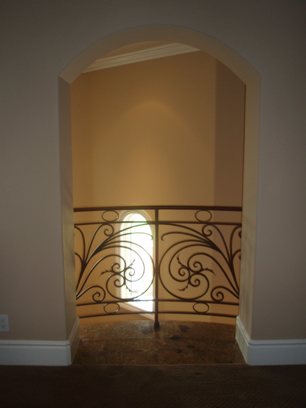
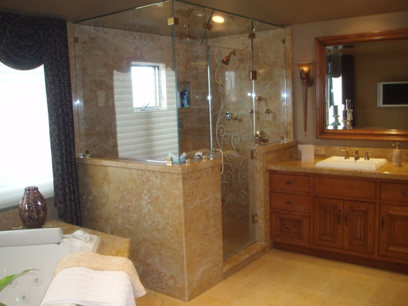
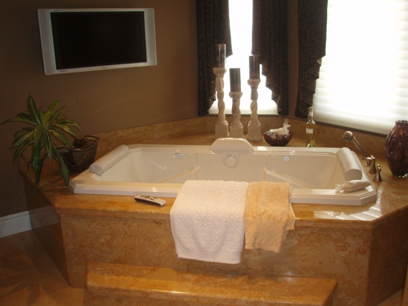
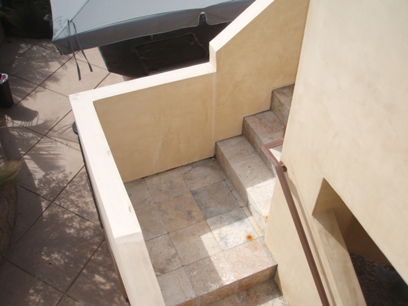
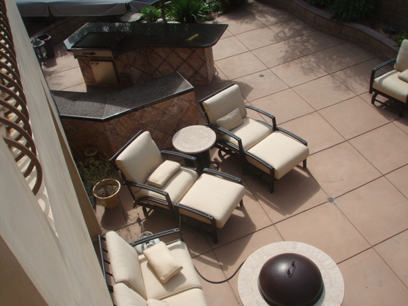
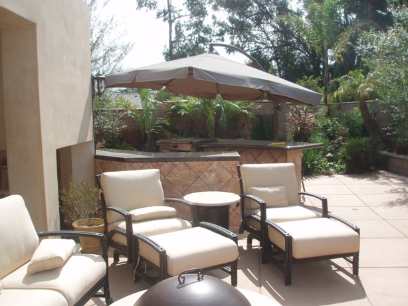
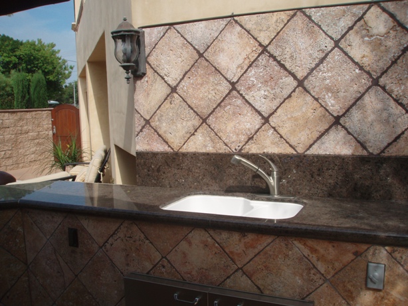
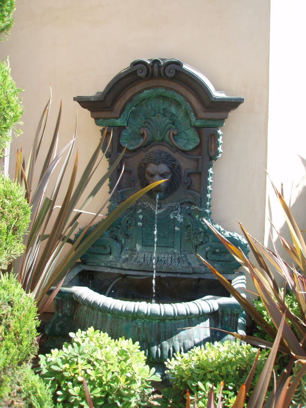
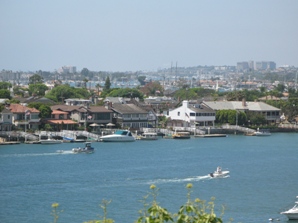
Comments on this entry are closed.