1040 Pescador Drive, Newport Beach, California
I was hired by Jim and Beverly Rosenquist to design a major room addition to their existing two-story single family dwelling in the city of Newport Beach. Jim wanted to add a basement for storage to the front side of their home along with a single car garage above. There is also a personal lift / elevator to gain access to the dwelling above and the basement below. We also included in the design phase of the project a new walk-in closet off the master bedroom and a new retreat / office area with a powder bath as well. All of these elements where designed to sit directly above the new 536 square foot basement below. The plans for this major addition were approved by Soon Cho with the City of Newport Beach Community Development Department late last year and construction began at the end of October. This is not the first time we have designed homes with basements for our clients. In 2005 I designed two duplexes with basements below for Brent Morehouse of Morehouse Construction. They are located at 438 and 440 Carnation Street in Corona Del Mar, California.
The Rosenquists hired Farhad Rezai, C.E., S.E. of Coast Engineering in Fountain Valley, California to provide the structural engineering plans and calculations for this major project. It was the first time I had worked with Farhad and he is a wonderful consultant and I look forward to working with him again very soon.
The following photographs are the “before” pictures of the area of the proposed construction. Everything to the right side of the driveway in front of the house will be removed to make way for the proposed addition.
Jim Rosenquist hired David Peter of Peter Drilling and Contracting, Inc. to construct the new basement. It is truly amazing to watch David and his crew through the several phases of constructing a basement. The site was cleared of all landscaping and hard scape as well first. A Tescar Drill Rig was then brought to the site to drill the holes for placement of the soldier piles. The holes were 24″ in diameter and over 35′-0″ deep!
A TescarDrill Rig was then brought to the site to drill the holes for placement of the soldier piles. The holes were 24″ in diameter and over 35′-0″ deep!
Once all of the soldier piles are in place and shored up so that there is now movement, the holes are filled with concrete to hold them in place.
Once all of the soldier piles are in place and back filled with concrete, the contractor can then began digging out the soil in phases as they need to place permanent shoring behind each of the steel soldier piles.
Once all of the soil was removed the contractor next installed the waterproofing membrane to the pressure treated wood shoring so that the basement walls do not leak!
If I can answer any questions about how to obtain a building permit, or the process of building a new home or remodeling an existing home, please feel free to contact me at 949-723-4393 or email me.
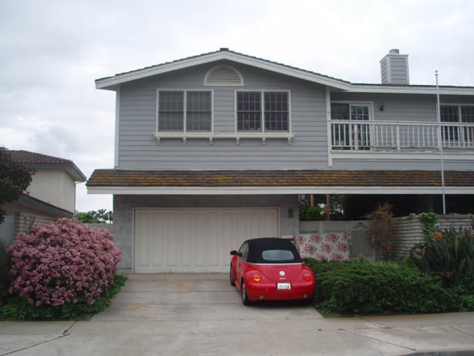
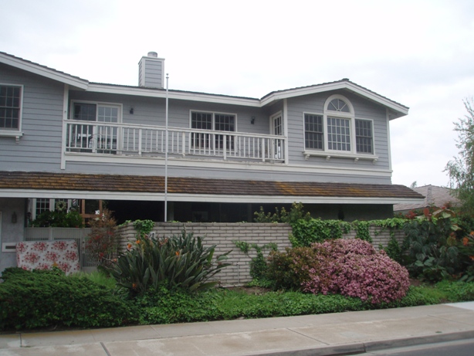

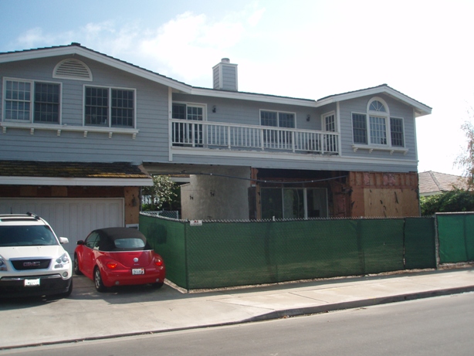
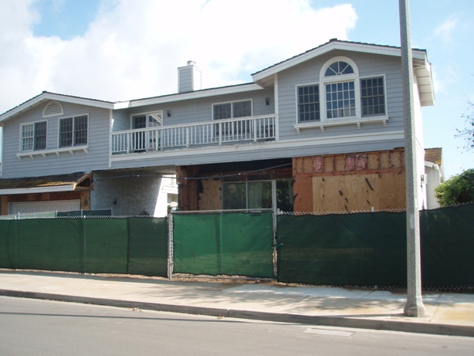
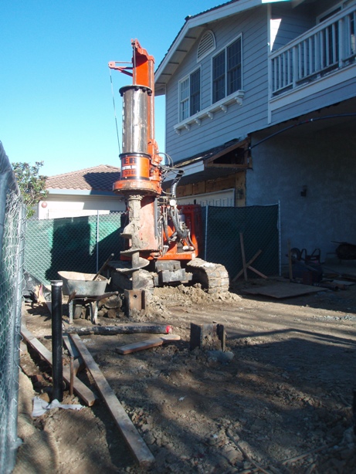






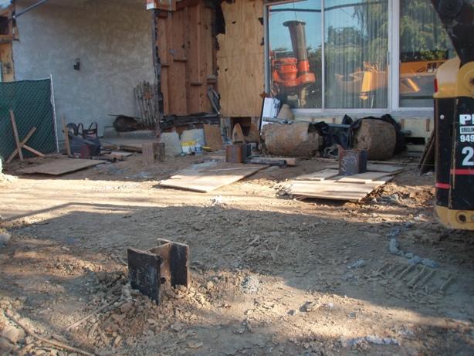
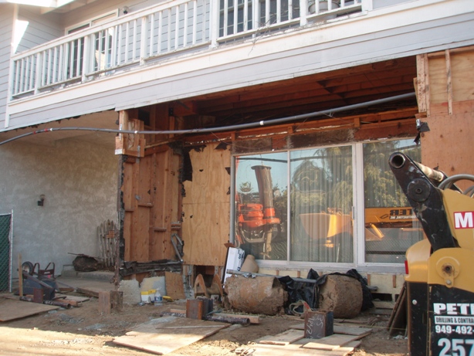
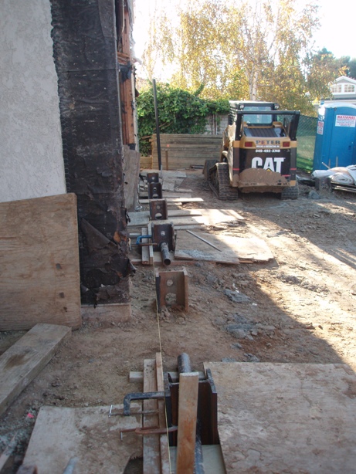
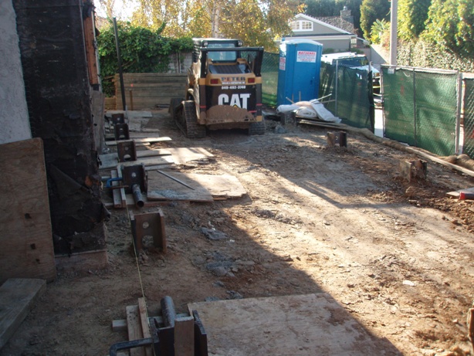
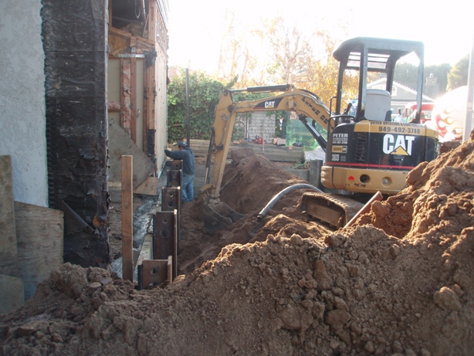
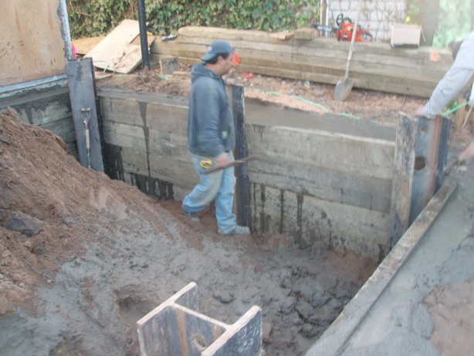
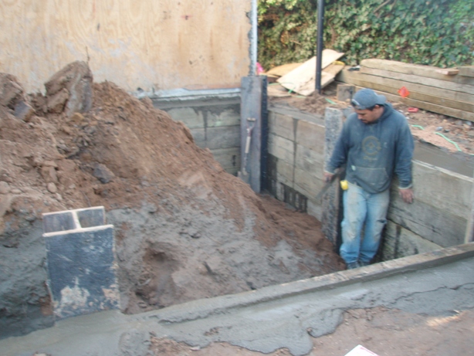
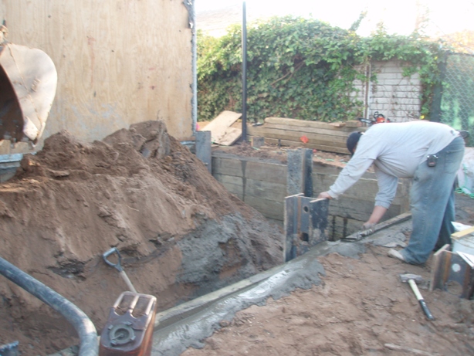
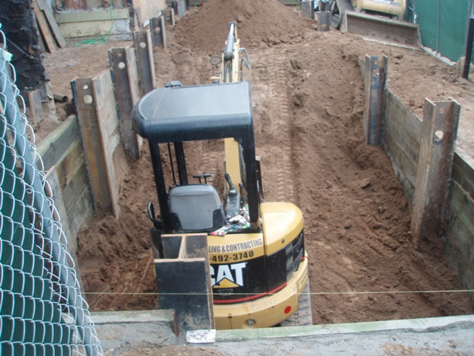
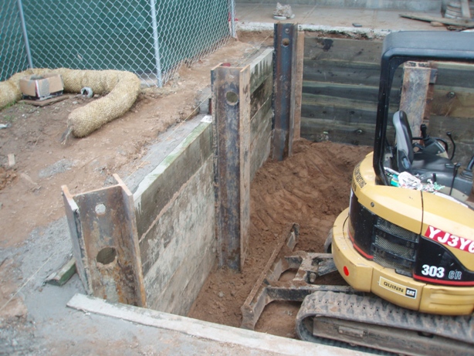
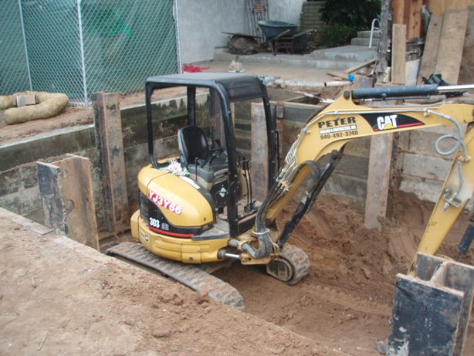
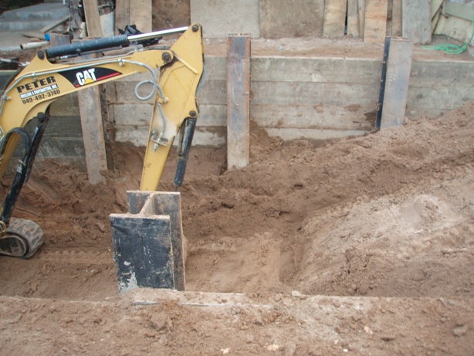
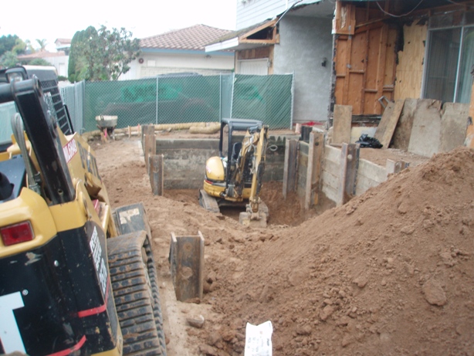
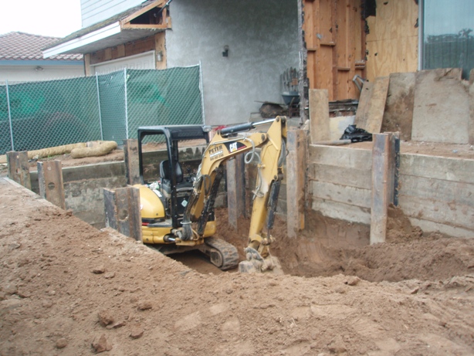
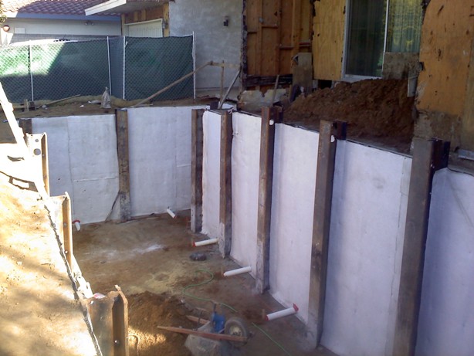
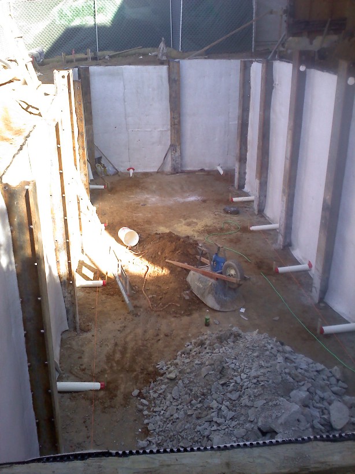
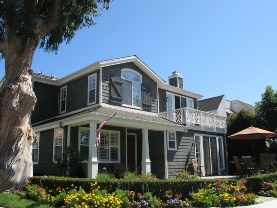
{ 1 trackback }
Comments on this entry are closed.