Custom Contemporary Remodeled Home
1645 Sunset Ridge Drive, Laguna Beach, CA
I don’t get to work in the beautiful sea side community of Laguna beach very often anymore as most of my work is in Newport Beach. However when Kane Cassidy of Olive Tree Construction, Inc. presented an opportunity to meet with his new clients Gregor and Linda, I jumped at the opportunity. I worked for an Architectural Firm called Weston and Whitfield, Inc. in Laguna Beach for a couple of years in the late 80’s. I enjoyed working in the Laguna beach and made several friends while working there. Samir Goshn was one of the plan checkers I became good friends with back in 1987. Samir is now the Principal Civil Engineer for the city of Newport Beach. Samir and I have also worked together on several projects in the private sector as well including both the front and rear dwelling units located at 3211 E. 15th Street and 3211-1/2 E. 15th Street in Newport Beach, California prior to coming on board at the city of Newport Beach.
My new clients Gregor and Linda are from the Chicago area. They had just purchased this older and out of shape home in North Laguna Beach. The existing home had great bones to work with, however the prior home owners had not updated the interior or exterior at all. In fact the only thing I think they had done was replace the existing windows with a used window they came across at a weekend garage sale. NOTHING matched! There were leaded glass windows, louvered windows, and a collective mix of aluminum framed windows through out along with some glass block in one of the existing bathrooms.
The Existing Rear Deck
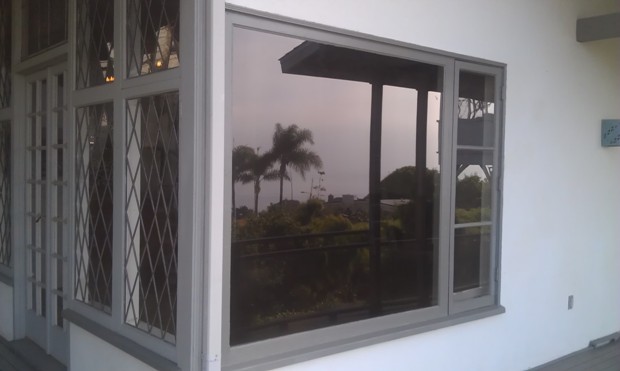
The first step was to remove and replace ALL of the existing windows with new modern dual glazed windows. The original architect that designed the home did not take advantage of the beautiful views of the Pacific Ocean at all. The home is a split level home with the garage structure at the street level with the main living area below the garage. You enter into the house by taking a set of stairs down to a court yard which is where the entry door is located. Once you entered the home your view of the Pacific Ocean was blocked by several partitions that were part of the kitchen area and large coat closets. I knew immediately that I wanted to remove all of these elements that were blocking our views.
All of the leaded glass windows were removed and replaced with a Lift n Slide system on both the side and rear elevations to maximize the views of the Pacific Ocean.
The Newly Remodeled Rear Deck
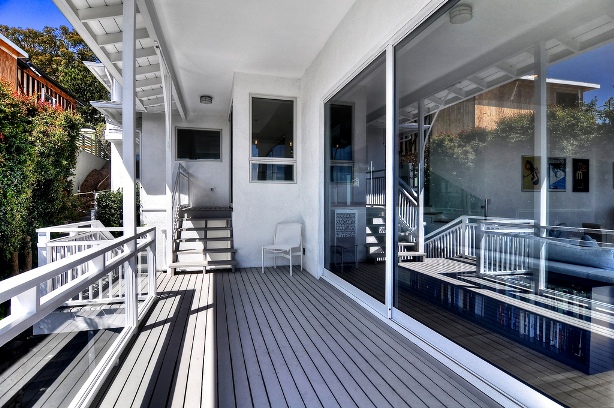
All three of the existing bathrooms and the kitchen on the main level were gutted down to the studs. I re-designed the bathrooms and kitchen with the idea of giving them a more open and updated feeling. Demolition and removal of the partitions that separated the kitchen from the dining and living rooms created a free flowing feeling through out the main level. The existing living room was three feet lower than the main level to allowing an 11′-0″ tall ceiling. The problem however was the rear wall facing the Pacific Ocean only had two sets of French doors with mullions. While you were standing in the kitchen or dining room, the only thing you could see was the wall area above the old French doors. I convinced my clients to install a 10′-0″ tall three (3) panel Lift n Slide Patio Door System to maximize their views. I now know they were NOT 100% sure of my designs. Once they were installed they then saw my vision and are very happy with the end result!
The Newly Remodeled Living Room
The Newly Remodeled Kitchen and Dining area.
The Newly Remodeled Master Bathroom
The Newly Remodeled Bathroom One
The Newly Remodeled Bathroom Two
There was also an existing lower level that consisted of a bonus type room with a small bathroom and closet. The entire lower level was also gutted down to the studs and I redesigned the area into a Guest Suite with a Private Guest Bathroom and Small Kitchen area. The only problem my client has told me about this space is they are having a very hard time getting their guests to leave once they have arrived! I’ll take that as a compliment.
The Newly Remodeled Guest Quarters
The Guest Quarters also has a wonderful area to relax outside with privacy created by the existing landscaping.
No new square footage was added to the dwelling which goes to show you that sometimes all we need to do is some cosmetic and interior alterations to turn your out dated home into your Dream home!
This was the existing entry to the home.
The Newly Remodeled Entry Porch
Now I need to give credit where credit is due. I love what I do for a living. I can’t think of anything else I would rather being doing than Architectural Design and Drafting. That being said, I can draw pretty pictures ALL day long. However it takes a great contractor to build what I draw on paper. I want to give credit to Kane Cassidy of Olive Tree Construction, Inc. for doing an outstanding job on this project and I can’t thank Kane enough for the referral in the first place! Who’s da man? You’re the MAN Kane!
In the mean time, If I can answer any questions about how to obtain a building permit, or the process of building a new home or remodeling an existing home, please feel free to contact me at 949-723-4393 or email me.
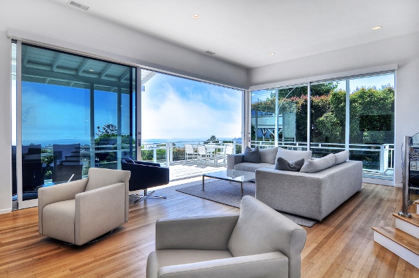
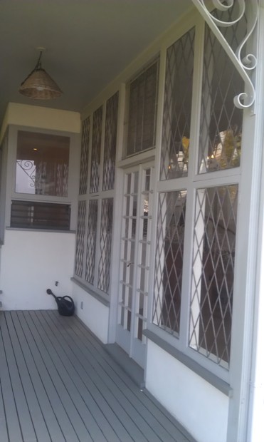
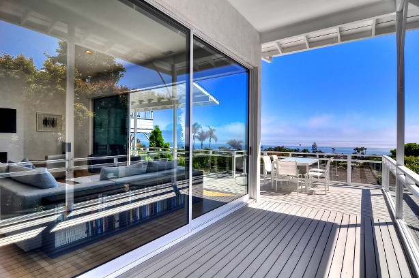
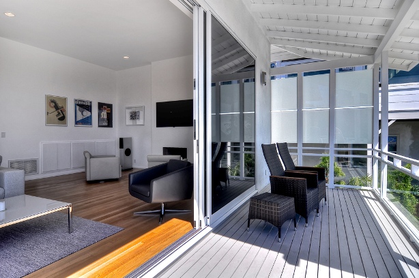
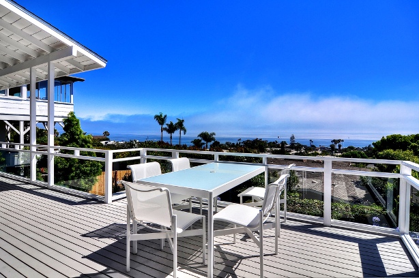
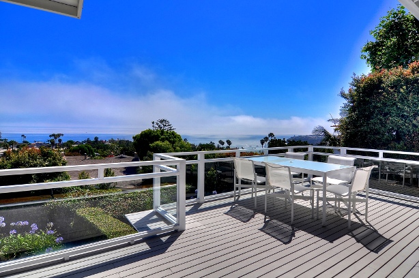
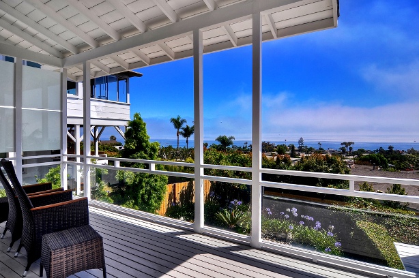
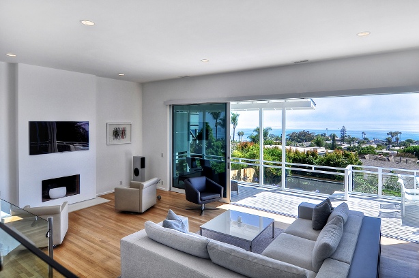
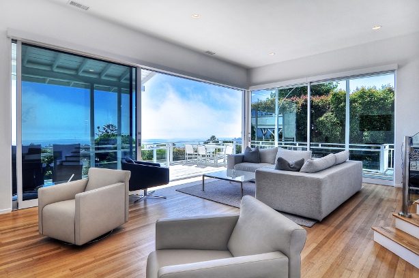
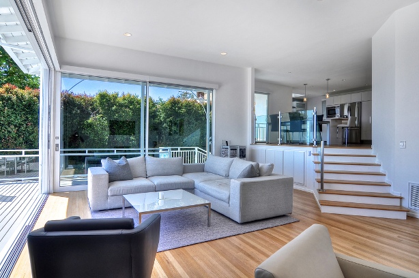
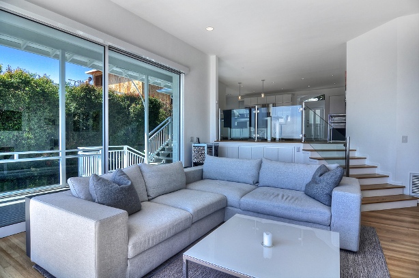
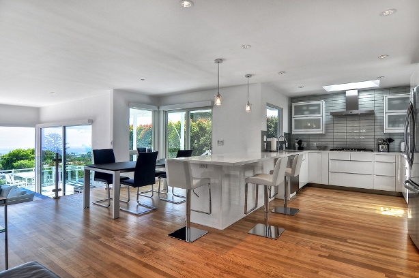
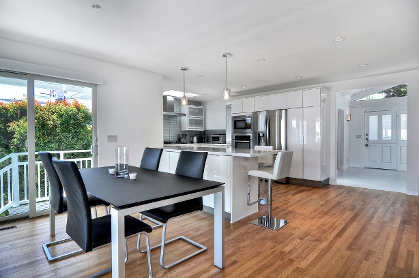
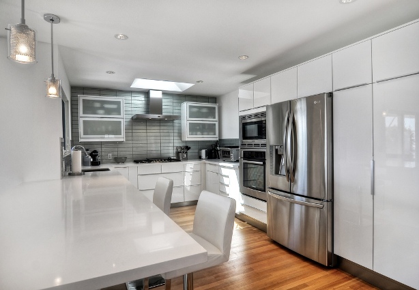
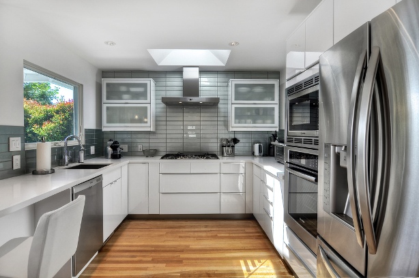
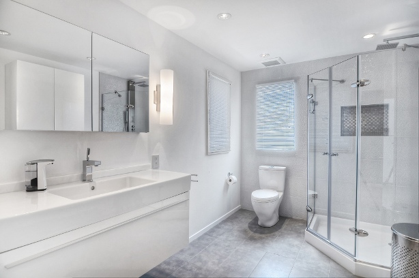
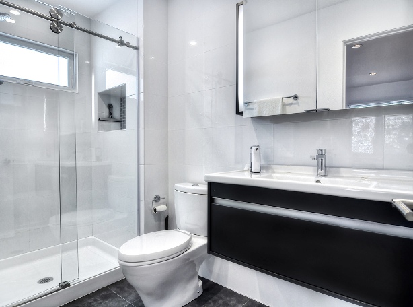
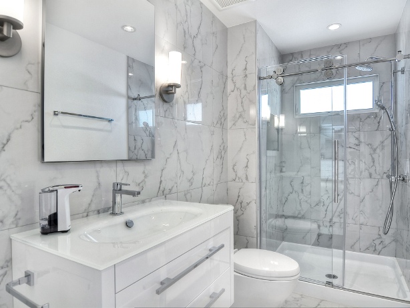
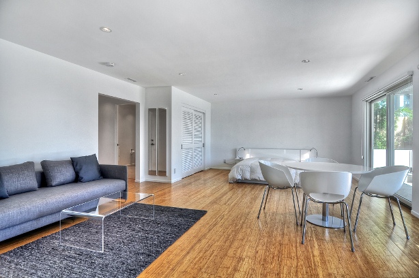
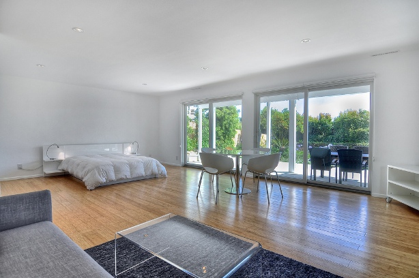
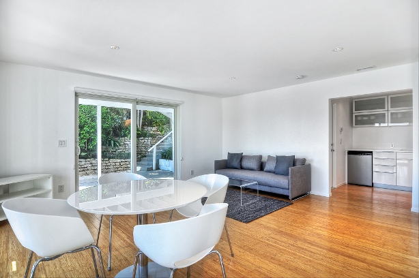
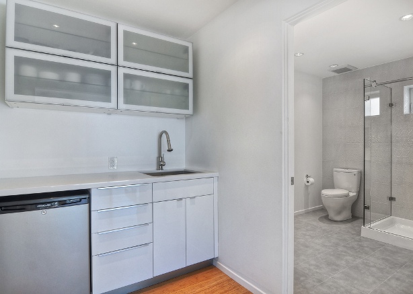
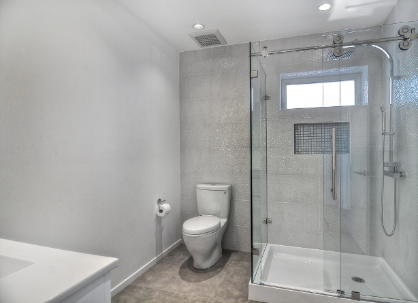
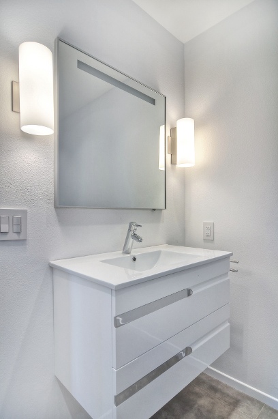
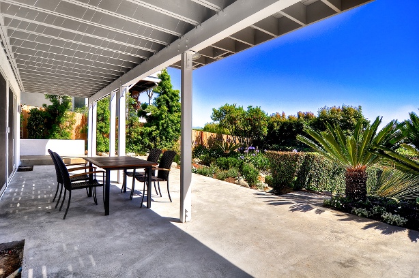
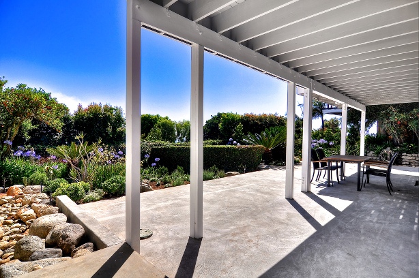
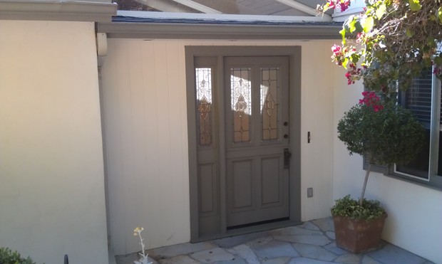
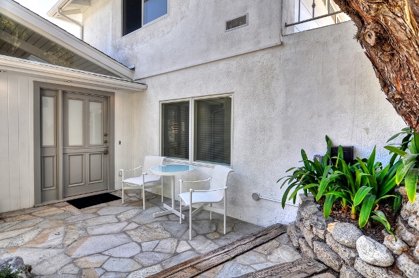
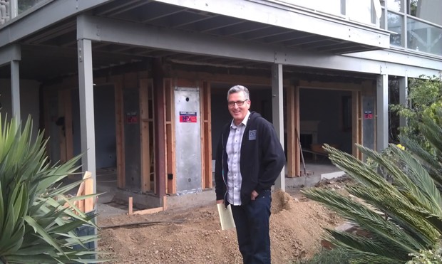
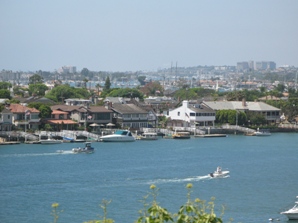
Comments on this entry are closed.